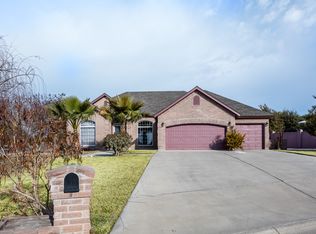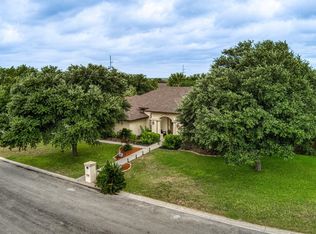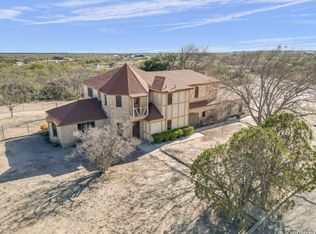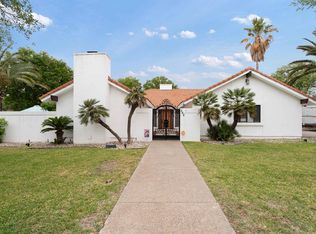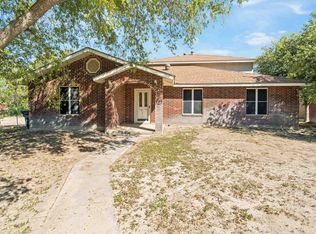Step into your move-in-ready sanctuary. This spacious 4-bedroom home includes an additional room perfect for an office, offering relaxing views of the backyard. Enjoy the open area upstairs that overlooks the living room, providing a sense of spaciousness throughout. The master bedroom is a true retreat, designed for comfort and relaxation. The generously sized ensuite features a his-and-hers vanity separated by an oversized shower, and a soothing jacuzzi tub everything you need for the ultimate unwind. **Property Highlights:** - Prime corner lot in the desirable Ceniza Hills - Built-in safe for added security - Full sprinkler system for easy maintenance - Camera surveillance with monitors - Beautifully landscaped front and backyard, complete with several small apple trees - outdoor storage with electricity -privacy fence -covered backyard patio -side open patio ***Owner finance available.
Under contract
$450,000
101 Timber Rock Dr, Del Rio, TX 78840
4beds
4,065sqft
Est.:
Single Family Residence
Built in 1999
-- sqft lot
$448,400 Zestimate®
$111/sqft
$-- HOA
What's special
Privacy fenceCovered backyard patioSide open patioPrime corner lotMaster bedroomOpen area upstairsSoothing jacuzzi tub
- 253 days |
- 37 |
- 2 |
Zillow last checked: 8 hours ago
Listing updated: January 06, 2026 at 11:00am
Listed by:
Melissa Perez 830-775-0700,
Texas Heritage Real Estate
Source: Del Rio BOR,MLS#: 207185
Facts & features
Interior
Bedrooms & bathrooms
- Bedrooms: 4
- Bathrooms: 4
- Full bathrooms: 3
- 1/2 bathrooms: 1
Rooms
- Room types: Formal Living Room, Formal Dining Room, Study/Office, Utility Room, Split Bedroom Plan
Heating
- Central
Cooling
- Central Air
Appliances
- Included: Dishwasher, Cooktop-Electric, Microwave, Refrigerator, Separate Oven-Electric, Water Softener, Water Heater(Electric)
Features
- Ceiling Fan(s)
- Flooring: Carpet, Tile
- Attic: Access Panel
- Has fireplace: Yes
- Fireplace features: Masonry
Interior area
- Total structure area: 4,065
- Total interior livable area: 4,065 sqft
Property
Parking
- Total spaces: 2
- Parking features: Attached, Controls
- Attached garage spaces: 2
Features
- Patio & porch: Patio, Covered
- Exterior features: Sprinkler System Full
- Fencing: Other/See Remarks
Details
- Additional structures: Other
- Parcel number: 42461
- Zoning description: Residential Single Family
Construction
Type & style
- Home type: SingleFamily
- Property subtype: Single Family Residence
Materials
- Brick
- Foundation: Slab
- Roof: Composition
Condition
- Age: 21-30
- New construction: No
- Year built: 1999
Utilities & green energy
- Sewer: Public Sewer
- Water: Public
- Utilities for property: Cable Connected
Community & HOA
Community
- Security: Security System
HOA
- Has HOA: No
- Amenities included: None
- Services included: None
Location
- Region: Del Rio
Financial & listing details
- Price per square foot: $111/sqft
- Tax assessed value: $513,728
- Annual tax amount: $8,984
- Date on market: 6/18/2025
- Listing terms: Cash,FHA/VA
- Road surface type: Paved
Estimated market value
$448,400
$426,000 - $471,000
$3,127/mo
Price history
Price history
| Date | Event | Price |
|---|---|---|
| 1/6/2026 | Pending sale | $450,000$111/sqft |
Source: Del Rio BOR #207185 Report a problem | ||
| 12/15/2025 | Listed for sale | $450,000$111/sqft |
Source: Del Rio BOR #207185 Report a problem | ||
| 12/5/2025 | Pending sale | $450,000$111/sqft |
Source: Del Rio BOR #207185 Report a problem | ||
| 10/8/2025 | Price change | $450,000-5.3%$111/sqft |
Source: Del Rio BOR #207185 Report a problem | ||
| 6/18/2025 | Listed for sale | $475,000-4.8%$117/sqft |
Source: Del Rio BOR #207185 Report a problem | ||
| 6/4/2025 | Listing removed | $499,000$123/sqft |
Source: Del Rio BOR #206619 Report a problem | ||
| 4/29/2025 | Price change | $499,000-13.2%$123/sqft |
Source: Del Rio BOR #206619 Report a problem | ||
| 1/26/2025 | Listed for sale | $575,000$141/sqft |
Source: Del Rio BOR #206619 Report a problem | ||
Public tax history
Public tax history
| Year | Property taxes | Tax assessment |
|---|---|---|
| 2025 | $8,984 -0.6% | $513,728 +1.5% |
| 2024 | $9,039 +8.5% | $506,000 +7% |
| 2023 | $8,333 -7.2% | $473,070 +10% |
| 2022 | $8,979 +71% | $430,064 +9.5% |
| 2021 | $5,251 -32% | $392,717 +6.7% |
| 2020 | $7,721 +53.2% | $367,950 +2.2% |
| 2019 | $5,039 | $359,900 +1.7% |
| 2017 | -- | $353,760 |
| 2016 | -- | $353,760 +5.4% |
| 2015 | -- | $335,600 +0.8% |
| 2014 | -- | $333,000 +3.7% |
| 2013 | -- | $321,040 -18.9% |
| 2012 | -- | $395,920 |
| 2011 | -- | $395,920 +1.1% |
| 2010 | -- | $391,760 +3.8% |
| 2009 | -- | $377,270 -3.6% |
| 2008 | -- | $391,190 +8.2% |
| 2007 | -- | $361,390 |
Find assessor info on the county website
BuyAbility℠ payment
Est. payment
$2,674/mo
Principal & interest
$2123
Property taxes
$551
Climate risks
Neighborhood: 78840
Nearby schools
GreatSchools rating
- 6/10Buena Vista Elementary SchoolGrades: K-5Distance: 0.3 mi
- 4/10Del Rio Middle SchoolGrades: 7-8Distance: 3.7 mi
- 6/10Del Rio High SchoolGrades: 9-12Distance: 2 mi
Schools provided by the listing agent
- Elementary: Buena Vista,Ceniza Hills
Source: Del Rio BOR. This data may not be complete. We recommend contacting the local school district to confirm school assignments for this home.
