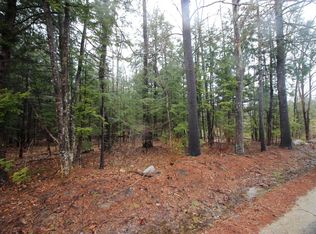Closed
$790,000
101 Town Farm Road, Harrison, ME 04040
3beds
1,596sqft
Single Family Residence
Built in 2012
42.8 Acres Lot
$869,200 Zestimate®
$495/sqft
$2,909 Estimated rent
Home value
$869,200
$748,000 - $1.00M
$2,909/mo
Zestimate® history
Loading...
Owner options
Explore your selling options
What's special
Beautiful modular farmhouse located in the hills of the Sebago and Long Lake region. This stunning Western Maine property sits on nearly 43 pastoral and wooded acres with distant mountain and lake views. Have a horse or maybe want one? Attached to the houses is a custom 34'x44' barn built by the well known Circle B Barns with an easily accessible loft space giving you more than enough room for your four legged equine friends, party space, garage space or whatever you want space. The main house boasts a first floor primary bed and bath, while the second story gives you amazing south easterly views which go on for miles. Harrison's town center, which offers a public boat launch, restaurants and shops is a quick 2 miles down the street while Pleasant Mountain Ski area is only a short drive away. This is a one of a kind property with a little bit of everything for everyone. New boiler and new roof in 2024
Zillow last checked: 8 hours ago
Listing updated: January 17, 2025 at 07:07pm
Listed by:
The Aland Realty Group, LLC
Bought with:
Oberg Insurance & Real Estate Agency, Inc.
Source: Maine Listings,MLS#: 1587032
Facts & features
Interior
Bedrooms & bathrooms
- Bedrooms: 3
- Bathrooms: 3
- Full bathrooms: 2
- 1/2 bathrooms: 1
Bedroom 1
- Level: First
- Area: 234 Square Feet
- Dimensions: 18 x 13
Bedroom 2
- Level: Second
- Area: 437 Square Feet
- Dimensions: 19 x 23
Bedroom 3
- Level: Second
- Area: 345 Square Feet
- Dimensions: 15 x 23
Dining room
- Level: First
- Area: 266 Square Feet
- Dimensions: 19 x 14
Kitchen
- Level: First
- Area: 168 Square Feet
- Dimensions: 12 x 14
Living room
- Level: First
- Area: 210 Square Feet
- Dimensions: 15 x 14
Office
- Level: First
- Area: 210 Square Feet
- Dimensions: 15 x 14
Heating
- Baseboard, Hot Water, Stove
Cooling
- None
Appliances
- Included: Dishwasher, Dryer, Microwave, Gas Range, Refrigerator, Washer
Features
- 1st Floor Primary Bedroom w/Bath, Attic
- Flooring: Carpet, Vinyl, Wood
- Basement: Bulkhead,Interior Entry,Full,Sump Pump,Unfinished
- Has fireplace: No
Interior area
- Total structure area: 1,596
- Total interior livable area: 1,596 sqft
- Finished area above ground: 1,596
- Finished area below ground: 0
Property
Parking
- Total spaces: 2
- Parking features: Paved, 1 - 4 Spaces
- Attached garage spaces: 2
Features
- Patio & porch: Deck, Porch
- Has view: Yes
- View description: Fields, Mountain(s), Scenic, Trees/Woods
- Body of water: Long Lake
Lot
- Size: 42.80 Acres
- Features: Near Town, Open Lot, Pasture, Rolling Slope, Wooded
Details
- Additional structures: Barn(s)
- Parcel number: HRRSM33L0013
- Zoning: Residential
- Other equipment: Generator, Other
Construction
Type & style
- Home type: SingleFamily
- Architectural style: Cape Cod
- Property subtype: Single Family Residence
Materials
- Other, Vinyl Siding
- Roof: Shingle
Condition
- Year built: 2012
Utilities & green energy
- Electric: Circuit Breakers
- Sewer: Private Sewer
- Water: Private
Green energy
- Water conservation: Air Exchanger
Community & neighborhood
Location
- Region: Harrison
Price history
| Date | Event | Price |
|---|---|---|
| 6/18/2024 | Sold | $790,000-1.1%$495/sqft |
Source: | ||
| 6/18/2024 | Pending sale | $799,000$501/sqft |
Source: | ||
| 4/25/2024 | Contingent | $799,000$501/sqft |
Source: | ||
| 4/24/2024 | Listed for sale | $799,000-15.9%$501/sqft |
Source: | ||
| 2/1/2024 | Listing removed | -- |
Source: | ||
Public tax history
| Year | Property taxes | Tax assessment |
|---|---|---|
| 2024 | $6,031 -8.9% | $783,300 +53.2% |
| 2023 | $6,623 +8.4% | $511,400 -0.4% |
| 2022 | $6,107 -0.3% | $513,200 -0.3% |
Find assessor info on the county website
Neighborhood: 04040
Nearby schools
GreatSchools rating
- 3/10Harrison Elementary SchoolGrades: 3-6Distance: 0.6 mi
- 2/10Oxford Hills Middle SchoolGrades: 7-8Distance: 11.6 mi
- 3/10Oxford Hills Comprehensive High SchoolGrades: 9-12Distance: 10.7 mi
Get pre-qualified for a loan
At Zillow Home Loans, we can pre-qualify you in as little as 5 minutes with no impact to your credit score.An equal housing lender. NMLS #10287.
