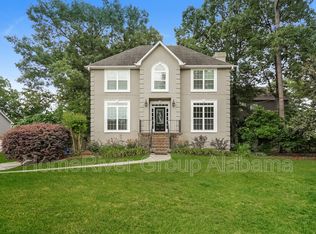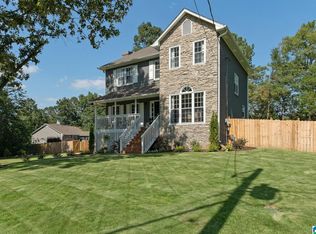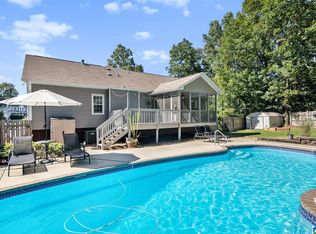Sold for $349,000
$349,000
101 Trail Cir, Alabaster, AL 35007
4beds
2,895sqft
Single Family Residence
Built in 1981
0.32 Acres Lot
$382,300 Zestimate®
$121/sqft
$2,118 Estimated rent
Home value
$382,300
$359,000 - $405,000
$2,118/mo
Zestimate® history
Loading...
Owner options
Explore your selling options
What's special
Newly remodeled from top to bottom including granite counters, stainless steel appliances and more - new roof, dual HVAC, deck, fixtures, flooring, cabinets - must see. This 4-bedroom, 2.5-bathroom home features an open floor plan. Stacked stone gas log fireplace in the large den is perfect for cozy evenings at home. 9 foot smooth ceilings throughout the main level. Large, bright eat-in kitchen with island is great for entertaining. Bedroom is very roomy with a trey ceiling and luxurious master bath which includes a separate shower and an oversized whirl-pool tub. 4th Bedroom downstairs overlooks back yard and could also be used as a playroom or home office. Two car basement is plumbed for an additional bath. Contact your agent today to schedule a showing.
Zillow last checked: 8 hours ago
Listing updated: July 07, 2025 at 05:42pm
Listed by:
Bart Stanley 205-249-5112,
Home Team Realty
Bought with:
Yessica Sanchez-Pena
Goal Realty LLC
Source: GALMLS,MLS#: 21420567
Facts & features
Interior
Bedrooms & bathrooms
- Bedrooms: 4
- Bathrooms: 3
- Full bathrooms: 2
- 1/2 bathrooms: 1
Primary bedroom
- Level: Second
Bedroom 1
- Level: Second
Bedroom 2
- Level: Second
Bedroom 3
- Level: Basement
Primary bathroom
- Level: Second
Bathroom 1
- Level: First
Dining room
- Level: First
Family room
- Level: Basement
Kitchen
- Features: Stone Counters, Eat-in Kitchen, Kitchen Island, Pantry
- Level: First
Living room
- Level: First
Basement
- Area: 1081
Heating
- Central, Dual Systems (HEAT)
Cooling
- Central Air, Dual
Appliances
- Included: Dishwasher, Microwave, Stainless Steel Appliance(s), Stove-Gas, Electric Water Heater
- Laundry: Electric Dryer Hookup, Washer Hookup, Upper Level, Laundry Room, Laundry (ROOM), Yes
Features
- None, High Ceilings, Smooth Ceilings, Tray Ceiling(s), Soaking Tub, Linen Closet
- Flooring: Carpet, Tile, Vinyl
- Basement: Full,Partially Finished,Daylight
- Attic: Pull Down Stairs,Yes
- Number of fireplaces: 1
- Fireplace features: Stone, Living Room, Wood Burning
Interior area
- Total interior livable area: 2,895 sqft
- Finished area above ground: 2,162
- Finished area below ground: 733
Property
Parking
- Total spaces: 2
- Parking features: Attached, Driveway, Garage Faces Side
- Attached garage spaces: 2
- Has uncovered spaces: Yes
Features
- Levels: 2+ story
- Patio & porch: Open (DECK), Deck
- Pool features: None
- Fencing: Fenced
- Has view: Yes
- View description: None
- Waterfront features: No
Lot
- Size: 0.32 Acres
Details
- Parcel number: 137352004035.000
- Special conditions: As Is,Real Estate Owned,In Foreclosure
Construction
Type & style
- Home type: SingleFamily
- Property subtype: Single Family Residence
Materials
- EIFS
- Foundation: Basement
Condition
- Year built: 1981
Utilities & green energy
- Water: Public
- Utilities for property: Sewer Connected
Community & neighborhood
Location
- Region: Alabaster
- Subdivision: Apache Ridge
Other
Other facts
- Price range: $349K - $349K
Price history
| Date | Event | Price |
|---|---|---|
| 6/30/2025 | Sold | $349,000+90.8%$121/sqft |
Source: | ||
| 6/5/2023 | Sold | $182,879-1.1%$63/sqft |
Source: Public Record Report a problem | ||
| 4/16/2019 | Listing removed | $185,000$64/sqft |
Source: ARC Realty #836089 Report a problem | ||
| 3/13/2019 | Listed for sale | $185,000$64/sqft |
Source: ARC Realty #836089 Report a problem | ||
| 12/29/2018 | Pending sale | $185,000$64/sqft |
Source: ARC Realty #836089 Report a problem | ||
Public tax history
| Year | Property taxes | Tax assessment |
|---|---|---|
| 2025 | $3,279 +2% | $60,720 +2% |
| 2024 | $3,214 +122.4% | $59,520 +116.3% |
| 2023 | $1,445 +3.1% | $27,520 +3% |
Find assessor info on the county website
Neighborhood: 35007
Nearby schools
GreatSchools rating
- 6/10Thompson Intermediate SchoolGrades: 4-5Distance: 2.7 mi
- 7/10Thompson Middle SchoolGrades: 6-8Distance: 2.3 mi
- 7/10Thompson High SchoolGrades: 9-12Distance: 2.3 mi
Schools provided by the listing agent
- Elementary: Creek View
- Middle: Thompson
- High: Thompson
Source: GALMLS. This data may not be complete. We recommend contacting the local school district to confirm school assignments for this home.
Get a cash offer in 3 minutes
Find out how much your home could sell for in as little as 3 minutes with a no-obligation cash offer.
Estimated market value
$382,300


