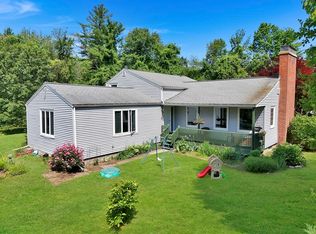What a location! Near the center of town in a highly sought after neighborhood! Long time family home that has gone through a complete renovation. The kitchen has stainless steel appliances, brand new stove, center granite island, new cabinets.The bathrooms have been updated with new vanities and toilets. New flooring in the living room, office and bedrooms. The interior has all been freshly painted. The great room has a wood beamed ceiling and has new sliders that lead out to your spacious backyard. Room is ready to have a wood burning stove put in and enjoy. Buderus heating system, new lighting, radiant heated floors, and additional landscaping currently being done. This 4 bedroom, one level living, ranch has space and convenient location to schools and downtown. If you are looking to get into a superb school system in an area where you can take walks, ride bikes and enjoy all that a small town has to offer then this is the home for you!
This property is off market, which means it's not currently listed for sale or rent on Zillow. This may be different from what's available on other websites or public sources.
