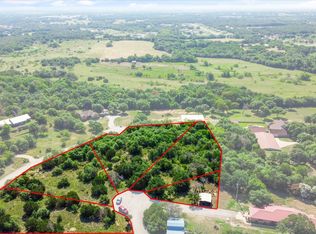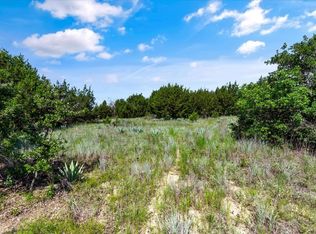Sold
Price Unknown
101 Valley View Ct, Springtown, TX 76082
3beds
1,659sqft
Single Family Residence
Built in 2025
0.54 Acres Lot
$358,400 Zestimate®
$--/sqft
$2,247 Estimated rent
Home value
$358,400
$333,000 - $387,000
$2,247/mo
Zestimate® history
Loading...
Owner options
Explore your selling options
What's special
Check out this stunning newly constructed 3-bedroom, 2-bathroom barndominium nestled atop one of the highest peaks in Parker County, located in the peaceful and secluded Land of Goshen subdivision. Built with high-efficiency materials and designed for minimal maintenance, this home features spray foam insulation and a durable metal roof and siding. Inside, you’ll find 10-ft ceilings throughout, providing an open and airy feel. The split bedroom layout offers privacy and space for everyone. The owner's suite includes a dressing desk with mirror, a built-in chest of drawers, and a spacious 3-tiered master closet. The owners bath is designed for convenience and comfort. Additional highlights include quartz countertops throughout, easy-clean hinged windows, an oversized 25 x 21 garage with an 8-ft garage door, exterior door from the garage, and an extra wide driveway for larger vehicles and sidewalk to front. The front of the home boasts beautiful stone accents, while the large covered back porch is perfect for relaxing or entertaining. A perfect combination of modern design, functionality, and breathtaking views — come see it today! Photos with established yard are AI enhanced to help visualize what it will look like with sod.
Zillow last checked: 8 hours ago
Listing updated: November 10, 2025 at 10:44am
Listed by:
Beverly Johnson 0708311 (817)598-0988,
Weichert REALTORS, Team Realty 817-598-0988
Bought with:
Richard Parker
Regal, REALTORS
Source: NTREIS,MLS#: 21049694
Facts & features
Interior
Bedrooms & bathrooms
- Bedrooms: 3
- Bathrooms: 2
- Full bathrooms: 2
Primary bedroom
- Features: Built-in Features, Closet Cabinetry, Ceiling Fan(s), Dual Sinks, En Suite Bathroom, Walk-In Closet(s)
- Level: First
- Dimensions: 18 x 16
Bedroom
- Features: Split Bedrooms
- Level: First
- Dimensions: 15 x 13
Bedroom
- Features: Split Bedrooms
- Level: First
- Dimensions: 15 x 13
Kitchen
- Features: Breakfast Bar, Built-in Features, Kitchen Island, Stone Counters
- Level: First
- Dimensions: 18 x 18
Living room
- Features: Ceiling Fan(s)
- Level: First
- Dimensions: 18 x 18
Heating
- Central, Electric, ENERGY STAR/ACCA RSI Qualified Installation, ENERGY STAR Qualified Equipment
Cooling
- Central Air, Ceiling Fan(s), Electric, ENERGY STAR Qualified Equipment, Heat Pump
Appliances
- Included: Dishwasher, Electric Cooktop, Electric Oven, Electric Water Heater, Microwave
- Laundry: Washer Hookup, Electric Dryer Hookup, Laundry in Utility Room
Features
- Decorative/Designer Lighting Fixtures, Double Vanity, Kitchen Island, Open Floorplan, Walk-In Closet(s)
- Flooring: Carpet, Luxury Vinyl Plank
- Has basement: No
- Has fireplace: No
Interior area
- Total interior livable area: 1,659 sqft
Property
Parking
- Total spaces: 2
- Parking features: Concrete, Door-Multi, Driveway, Garage, Garage Door Opener, Inside Entrance, Oversized, Garage Faces Side
- Attached garage spaces: 2
- Has uncovered spaces: Yes
Features
- Levels: One
- Stories: 1
- Patio & porch: Covered
- Exterior features: Rain Gutters
- Pool features: None
Lot
- Size: 0.54 Acres
- Features: Corner Lot, Subdivision, Few Trees
Details
- Parcel number: R000016243
Construction
Type & style
- Home type: SingleFamily
- Architectural style: Barndominium,Detached
- Property subtype: Single Family Residence
- Attached to another structure: Yes
Materials
- Metal Siding, Rock, Stone
- Foundation: Slab
- Roof: Metal
Condition
- Year built: 2025
Utilities & green energy
- Sewer: Aerobic Septic
- Water: Community/Coop
- Utilities for property: Electricity Connected, Septic Available, Separate Meters, Water Available
Green energy
- Energy efficient items: Appliances, HVAC, Insulation
Community & neighborhood
Location
- Region: Springtown
- Subdivision: Land Of Goshen
Other
Other facts
- Listing terms: Cash,Conventional,FHA,VA Loan
Price history
| Date | Event | Price |
|---|---|---|
| 11/10/2025 | Sold | -- |
Source: NTREIS #21049694 Report a problem | ||
| 11/1/2025 | Pending sale | $359,500$217/sqft |
Source: NTREIS #21049694 Report a problem | ||
| 10/11/2025 | Contingent | $359,500$217/sqft |
Source: NTREIS #21049694 Report a problem | ||
| 10/4/2025 | Listed for sale | $359,500$217/sqft |
Source: NTREIS #21049694 Report a problem | ||
| 9/16/2025 | Contingent | $359,500$217/sqft |
Source: NTREIS #21049694 Report a problem | ||
Public tax history
Tax history is unavailable.
Neighborhood: 76082
Nearby schools
GreatSchools rating
- 6/10Goshen Creek Elementary SchoolGrades: K-4Distance: 2 mi
- 4/10Springtown Middle SchoolGrades: 7-8Distance: 4.3 mi
- 5/10Springtown High SchoolGrades: 9-12Distance: 3.9 mi
Schools provided by the listing agent
- Elementary: Goshen Creek
- Middle: Springtown
- High: Springtown
- District: Springtown ISD
Source: NTREIS. This data may not be complete. We recommend contacting the local school district to confirm school assignments for this home.
Get a cash offer in 3 minutes
Find out how much your home could sell for in as little as 3 minutes with a no-obligation cash offer.
Estimated market value$358,400
Get a cash offer in 3 minutes
Find out how much your home could sell for in as little as 3 minutes with a no-obligation cash offer.
Estimated market value
$358,400


