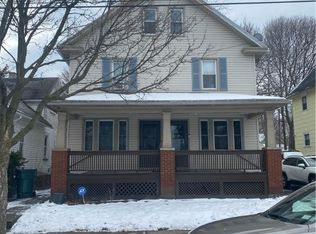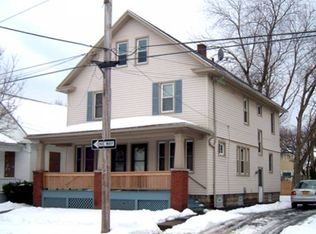Closed
$105,000
101 Van Stallen St, Rochester, NY 14621
5beds
1,373sqft
Single Family Residence
Built in 1900
4,787.24 Square Feet Lot
$109,600 Zestimate®
$76/sqft
$2,002 Estimated rent
Home value
$109,600
$103,000 - $117,000
$2,002/mo
Zestimate® history
Loading...
Owner options
Explore your selling options
What's special
Spacious Cape Cod in the city of Rochester!
Welcome home to this beautifully maintained Cape Cod offering ample space and modern conveniences! Step inside to a spacious first floor featuring a formal dining room with gleaming hardwood floors, an eat-in kitchen, and a cozy living area. The first-floor bedroom and full bath provide convenient one-level living, with the possibility of an additional bedroom or flex space to suit your needs.
Upstairs, you'll find 4 generously sized bedrooms and a 2nd full bath, all freshly updated with new paint and carpet. This home is move-in ready with vinyl windows throughout, a newer furnace and hot water tank, and a tear-off roof from 2018. All of these will keep you cozy year round.
Come make this one yours today! Delayed negotiations until 4/3/2025 at 10am.
Zillow last checked: 8 hours ago
Listing updated: June 03, 2025 at 12:17pm
Listed by:
Anthony C. Butera 585-404-3841,
Keller Williams Realty Greater Rochester
Bought with:
AbuBakr Abdul-Latif, 10401341413
Nationwide Houses LLC
Source: NYSAMLSs,MLS#: R1595622 Originating MLS: Rochester
Originating MLS: Rochester
Facts & features
Interior
Bedrooms & bathrooms
- Bedrooms: 5
- Bathrooms: 2
- Full bathrooms: 2
- Main level bathrooms: 1
- Main level bedrooms: 1
Heating
- Gas, Forced Air
Appliances
- Included: Dryer, Gas Water Heater, Refrigerator
- Laundry: In Basement
Features
- Ceiling Fan(s), Separate/Formal Dining Room, Eat-in Kitchen, Separate/Formal Living Room, Walk-In Pantry, Bedroom on Main Level
- Flooring: Carpet, Hardwood, Varies, Vinyl
- Basement: Full
- Has fireplace: No
Interior area
- Total structure area: 1,373
- Total interior livable area: 1,373 sqft
Property
Parking
- Total spaces: 1
- Parking features: Detached, Garage
- Garage spaces: 1
Features
- Exterior features: Blacktop Driveway, Enclosed Porch, Fully Fenced, Porch
- Fencing: Full
Lot
- Size: 4,787 sqft
- Dimensions: 40 x 119
- Features: Near Public Transit, Rectangular, Rectangular Lot, Residential Lot
Details
- Parcel number: 26140009172000010220000000
- Special conditions: Standard
Construction
Type & style
- Home type: SingleFamily
- Architectural style: Cape Cod,Historic/Antique,Two Story
- Property subtype: Single Family Residence
Materials
- Composite Siding, Copper Plumbing, PEX Plumbing
- Foundation: Stone
- Roof: Asphalt
Condition
- Resale
- Year built: 1900
Utilities & green energy
- Electric: Circuit Breakers
- Sewer: Connected
- Water: Connected, Public
- Utilities for property: Cable Available, Electricity Available, Electricity Connected, High Speed Internet Available, Sewer Connected, Water Connected
Community & neighborhood
Location
- Region: Rochester
- Subdivision: St Joseph St Lt Assn
Other
Other facts
- Listing terms: Cash,Conventional,FHA,VA Loan
Price history
| Date | Event | Price |
|---|---|---|
| 6/30/2025 | Listing removed | $2,250$2/sqft |
Source: Zillow Rentals Report a problem | ||
| 6/1/2025 | Listed for rent | $2,250$2/sqft |
Source: Zillow Rentals Report a problem | ||
| 5/22/2025 | Sold | $105,000+16.8%$76/sqft |
Source: | ||
| 4/12/2025 | Pending sale | $89,900$65/sqft |
Source: | ||
| 4/3/2025 | Contingent | $89,900$65/sqft |
Source: | ||
Public tax history
| Year | Property taxes | Tax assessment |
|---|---|---|
| 2024 | -- | $63,300 +126.1% |
| 2023 | -- | $28,000 |
| 2022 | -- | $28,000 |
Find assessor info on the county website
Neighborhood: 14621
Nearby schools
GreatSchools rating
- 2/10School 22 Lincoln SchoolGrades: PK-6Distance: 1 mi
- 2/10School 58 World Of Inquiry SchoolGrades: PK-12Distance: 1.7 mi
- 4/10School 53 Montessori AcademyGrades: PK-6Distance: 1.3 mi
Schools provided by the listing agent
- District: Rochester
Source: NYSAMLSs. This data may not be complete. We recommend contacting the local school district to confirm school assignments for this home.

