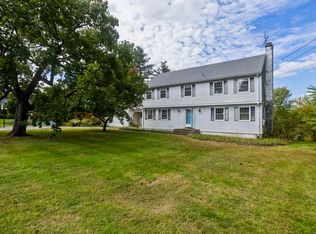Sold for $574,000
$574,000
101 Wendover Road, Suffield, CT 06078
4beds
3,491sqft
Single Family Residence
Built in 1966
1.06 Acres Lot
$596,600 Zestimate®
$164/sqft
$4,604 Estimated rent
Home value
$596,600
$543,000 - $656,000
$4,604/mo
Zestimate® history
Loading...
Owner options
Explore your selling options
What's special
Nestled in a quiet, family-friendly neighborhood, is a roomy 3587 sqft 4 bedroom, 2.5 bath, cape style home featuring 2 fireplaces and a built-in grill waiting for your personal touch. Since 2018, this home has undergone extensive updates including a new roof, vinyl siding, gutters, windows & shutters, and storm doors. There are new automatic doors on the oversized 2 bay garage. The laundry and half bath are off the entry from the garage. The roomy, eat-in kitchen features new quartz countertops, marble backsplash and stainless steel appliances including 2 ovens. Enjoy entertaining in the adjacent dining room with a new bay window. Newly resurfaced and sealed hardwood floors cascade throughout this inviting home. Sprawl out in the expansive living room with a pellet stove insert. Cozy up in the family room with a wood stove insert, built-in bookcases, and sliders to the back porch where you can enjoy beautiful sunset views overlooking preserved farmland The spacious interior provides plenty of storage throughout, including 2 cedar closets on the upstairs landing, bedroom closets, knee wall storage space and a massive, unfinished dry basement. The first floor master bedroom with dressing room and en-suite bath has ample room for a loveseat as a private oasis. There are 3 generous bedrooms upstairs and a full bathroom with 2 sinks; perfect for a growing family or guests. This home has the ideal combination of modern updates and family-friendly living.
Zillow last checked: 8 hours ago
Listing updated: April 14, 2025 at 01:12pm
Listed by:
Garey Allen 860-221-8973,
Gallagher Real Estate 413-536-7232
Bought with:
Stephanie Salerno, RES.0789894
Coldwell Banker Realty
Source: Smart MLS,MLS#: 24066835
Facts & features
Interior
Bedrooms & bathrooms
- Bedrooms: 4
- Bathrooms: 3
- Full bathrooms: 2
- 1/2 bathrooms: 1
Primary bedroom
- Level: Main
Bedroom
- Level: Upper
Bedroom
- Level: Upper
Bedroom
- Level: Upper
Dining room
- Level: Main
Living room
- Level: Main
Heating
- Forced Air, Oil
Cooling
- Attic Fan, Window Unit(s)
Appliances
- Included: Electric Cooktop, Electric Range, Dishwasher, Water Heater
Features
- Basement: Full
- Attic: Pull Down Stairs
- Number of fireplaces: 1
Interior area
- Total structure area: 3,491
- Total interior livable area: 3,491 sqft
- Finished area above ground: 3,491
Property
Parking
- Total spaces: 2
- Parking features: Attached
- Attached garage spaces: 2
Lot
- Size: 1.06 Acres
Details
- Parcel number: 735665
- Zoning: R90
Construction
Type & style
- Home type: SingleFamily
- Architectural style: Cape Cod
- Property subtype: Single Family Residence
Materials
- Vinyl Siding
- Foundation: Concrete Perimeter
- Roof: Asphalt
Condition
- New construction: No
- Year built: 1966
Utilities & green energy
- Sewer: Public Sewer
- Water: Public
Community & neighborhood
Location
- Region: Suffield
Price history
| Date | Event | Price |
|---|---|---|
| 4/8/2025 | Sold | $574,000-4.3%$164/sqft |
Source: | ||
| 2/6/2025 | Pending sale | $599,999$172/sqft |
Source: | ||
| 1/24/2025 | Price change | $599,999-7.7%$172/sqft |
Source: | ||
| 1/15/2025 | Price change | $649,999-7%$186/sqft |
Source: | ||
| 1/6/2025 | Listed for sale | $699,000+136.9%$200/sqft |
Source: | ||
Public tax history
| Year | Property taxes | Tax assessment |
|---|---|---|
| 2025 | $10,788 +3.5% | $460,810 |
| 2024 | $10,428 +9.4% | $460,810 +38.3% |
| 2023 | $9,535 | $333,270 |
Find assessor info on the county website
Neighborhood: 06078
Nearby schools
GreatSchools rating
- 7/10Mcalister Intermediate SchoolGrades: 3-5Distance: 1.5 mi
- 7/10Suffield Middle SchoolGrades: 6-8Distance: 1.5 mi
- 10/10Suffield High SchoolGrades: 9-12Distance: 2.6 mi
Get pre-qualified for a loan
At Zillow Home Loans, we can pre-qualify you in as little as 5 minutes with no impact to your credit score.An equal housing lender. NMLS #10287.
Sell for more on Zillow
Get a Zillow Showcase℠ listing at no additional cost and you could sell for .
$596,600
2% more+$11,932
With Zillow Showcase(estimated)$608,532
