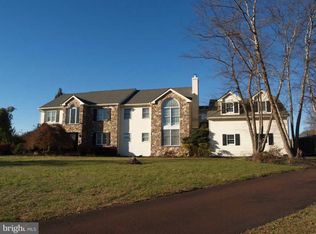Sold for $750,000
$750,000
1010 Branch Mill Rd, Telford, PA 18969
4beds
2,894sqft
Single Family Residence
Built in 1995
1.38 Acres Lot
$755,000 Zestimate®
$259/sqft
$3,540 Estimated rent
Home value
$755,000
$710,000 - $800,000
$3,540/mo
Zestimate® history
Loading...
Owner options
Explore your selling options
What's special
Welcome to 1010 Branch Mill Road—a beautifully maintained, custom-built, 4 bedroom, 2.5 bath home nestled in Branch Mill Estates on a peaceful cul-de-sac in the heart of Telford's picturesque farmland. Set on a generous 1.3+ acre lot, this 2,894 square foot home offers the perfect blend of rural tranquility and modern convenience, with easy access to shopping, major roadways, and in the desirable Souderton Area School District with no HOA fees. From the moment you arrive, you’ll be captivated by the serene setting and sweeping views that change beautifully with each season; from vibrant spring blooms and sun-filled summer days to colorful autumn foliage and peaceful winter snowfalls. Step inside to a grand two-story foyer that sets the tone. The spacious interior features tall ceilings, gleaming hardwood floors, crown molding, chair railing, and detailed wainscoting, adding timeless sophistication to every space. The front living room offers flexibility as a seating area, home office, or library, while the spacious formal dining room is perfect for hosting gatherings. The heart of the home is a bright and inviting kitchen with an adjacent dining area framed by a large bay window, flowing seamlessly into the warm and welcoming family room complete with a gas fireplace—ideal for everyday living and entertaining alike. Upstairs, you'll find three generously sized bedrooms with walk-in closets and abundant natural light. The master bedroom offers spectacular views, a sitting area, and a master bath with a soaking tub. This suite offers comfort and privacy, rounding out the perfect second floor retreat. Additional features include a charming powder room, a full laundry room conveniently located on the main floor, and a spacious basement with plenty of room for storage as well as a workshop area that is ideal for hobbies or DIY projects. Step outside to enjoy a private oasis with the professionally landscaped backyard, complete with paver walkways and a large deck. A storage shed is included to help keep the 2-car garage free from clutter with plenty of room to park your cars. In the event of a power outage this home comes with a whole house Generac generator that will keep the lights on. This is more than just a house, it's a home that combines peaceful rural living with the everyday conveniences you need. Don’t miss your chance to experience the comfort, space, and serenity that 1010 Branch Mill Road has to offer. Schedule your private tour today!
Zillow last checked: 8 hours ago
Listing updated: November 18, 2025 at 04:24pm
Listed by:
Matt Clemens 267-240-0140,
RE/MAX Reliance
Bought with:
Jeff Petzak, RS272348
Long & Foster Real Estate, Inc.
Source: Bright MLS,MLS#: PAMC2152168
Facts & features
Interior
Bedrooms & bathrooms
- Bedrooms: 4
- Bathrooms: 3
- Full bathrooms: 2
- 1/2 bathrooms: 1
- Main level bathrooms: 1
Basement
- Area: 846
Heating
- Forced Air, Propane
Cooling
- Central Air, Electric
Appliances
- Included: Water Heater
- Laundry: Main Level
Features
- Basement: Full,Unfinished,Workshop
- Number of fireplaces: 1
- Fireplace features: Gas/Propane
Interior area
- Total structure area: 3,879
- Total interior livable area: 2,894 sqft
- Finished area above ground: 2,894
- Finished area below ground: 0
Property
Parking
- Total spaces: 4
- Parking features: Garage Faces Side, Garage Door Opener, Inside Entrance, Attached, Driveway
- Attached garage spaces: 2
- Uncovered spaces: 2
Accessibility
- Accessibility features: None
Features
- Levels: Two
- Stories: 2
- Pool features: None
Lot
- Size: 1.38 Acres
- Dimensions: 345.00 x 0.00
Details
- Additional structures: Above Grade, Below Grade
- Parcel number: 340000591041
- Zoning: R
- Special conditions: Standard
Construction
Type & style
- Home type: SingleFamily
- Architectural style: Colonial
- Property subtype: Single Family Residence
Materials
- Vinyl Siding
- Foundation: Block
Condition
- New construction: No
- Year built: 1995
Utilities & green energy
- Electric: 200+ Amp Service
- Sewer: On Site Septic
- Water: Well
Community & neighborhood
Location
- Region: Telford
- Subdivision: Branch Mill Ests
- Municipality: FRANCONIA TWP
Other
Other facts
- Listing agreement: Exclusive Right To Sell
- Listing terms: Cash,Conventional,FHA,VA Loan
- Ownership: Fee Simple
Price history
| Date | Event | Price |
|---|---|---|
| 11/17/2025 | Sold | $750,000-5.1%$259/sqft |
Source: | ||
| 10/10/2025 | Contingent | $789,900$273/sqft |
Source: | ||
| 9/12/2025 | Price change | $789,900-4.2%$273/sqft |
Source: | ||
| 9/4/2025 | Price change | $824,900-1.8%$285/sqft |
Source: | ||
| 8/21/2025 | Listed for sale | $839,900+212.2%$290/sqft |
Source: | ||
Public tax history
| Year | Property taxes | Tax assessment |
|---|---|---|
| 2024 | $10,573 | $266,920 |
| 2023 | $10,573 +6.6% | $266,920 |
| 2022 | $9,916 +2.1% | $266,920 |
Find assessor info on the county website
Neighborhood: 18969
Nearby schools
GreatSchools rating
- 7/10Vernfield El SchoolGrades: K-5Distance: 0.2 mi
- 6/10Indian Valley Middle SchoolGrades: 6-8Distance: 2.4 mi
- 8/10Souderton Area Senior High SchoolGrades: 9-12Distance: 3.6 mi
Schools provided by the listing agent
- Middle: Indian Valley
- High: Souderton
- District: Souderton Area
Source: Bright MLS. This data may not be complete. We recommend contacting the local school district to confirm school assignments for this home.

Get pre-qualified for a loan
At Zillow Home Loans, we can pre-qualify you in as little as 5 minutes with no impact to your credit score.An equal housing lender. NMLS #10287.
