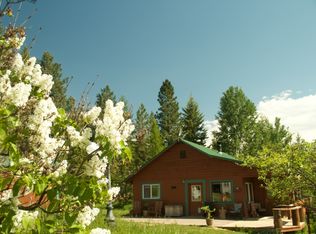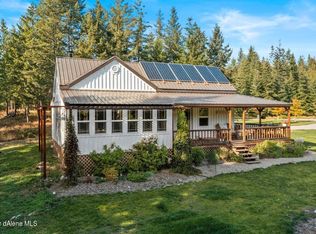Closed
Price Unknown
1010 Camp Nine Rd, Bonners Ferry, ID 83805
5beds
3baths
2,400sqft
Single Family Residence
Built in 2018
3.93 Acres Lot
$602,500 Zestimate®
$--/sqft
$2,472 Estimated rent
Home value
$602,500
Estimated sales range
Not available
$2,472/mo
Zestimate® history
Loading...
Owner options
Explore your selling options
What's special
Secluded, well built, with a beautiful setting of mature trees and nice landscaping. This five bedroom three full bath dwelling offers warmth, comfort, peaceful surroundings and a lot of convenience. Access is off a County maintained road. Driveway is graced with mature trees that lead to a well framed, eye pleasing setting for the house. The front door opens to an inviting living room, dining area and open kitchen. Plenty of room for family and visiting friends. Steps lead to an open raised section of the floor plan that offers comfortable additional room space for leisure, reading and visiting. Steps to the left of the living room lead down to the lower area containing four additional bedrooms, laundry area and a full bath. Two heating systems: Forced Air Propane Furnace and Forced Air Electric Furnace. Lower area leads out to a 1200 square foot Shop that offers plenty of room for a comfortable work area. Close to Public Lands that provides great hunting and hiking. This property is all ready to go. Less than 15 minutes to beautiful Bonners Ferry, Idaho. Set up a time to visit. You will love this one.
Zillow last checked: 8 hours ago
Listing updated: October 10, 2025 at 09:11am
Listed by:
Jim Greenslitt 208-290-1683,
Century 21 Four Seasons Realty
Bought with:
Jacob Oliver, AB32540
RE/MAX Centennial
Source: Coeur d'Alene MLS,MLS#: 25-8130
Facts & features
Interior
Bedrooms & bathrooms
- Bedrooms: 5
- Bathrooms: 3
- Main level bathrooms: 1
Heating
- Fireplace(s), Electric, Propane, Forced Air, Furnace
Appliances
- Included: Electric Water Heater, Washer, Refrigerator, Microwave, Dishwasher
Features
- Flooring: Laminate, Carpet
- Basement: Finished,Daylight
- Has fireplace: Yes
- Common walls with other units/homes: No Common Walls
Interior area
- Total structure area: 2,400
- Total interior livable area: 2,400 sqft
Property
Parking
- Parking features: Garage - Attached
- Has attached garage: Yes
Features
- Patio & porch: Porch
- Exterior features: Fire Pit, Lawn
- Has view: Yes
- View description: None
Lot
- Size: 3.93 Acres
- Features: Sloped, Level, Wooded
Details
- Additional structures: Shed(s)
- Additional parcels included: 2409276
- Parcel number: RP63N01E230632A
- Zoning: Rural
Construction
Type & style
- Home type: SingleFamily
- Property subtype: Single Family Residence
Materials
- Frame
- Foundation: Concrete Perimeter
- Roof: Composition
Condition
- Year built: 2018
Utilities & green energy
- Water: Well
Community & neighborhood
Location
- Region: Bonners Ferry
- Subdivision: N/A
Other
Other facts
- Road surface type: Gravel
Price history
| Date | Event | Price |
|---|---|---|
| 10/9/2025 | Sold | -- |
Source: | ||
| 8/29/2025 | Pending sale | $639,000$266/sqft |
Source: | ||
| 8/6/2025 | Listed for sale | $639,000$266/sqft |
Source: | ||
Public tax history
| Year | Property taxes | Tax assessment |
|---|---|---|
| 2025 | $2,154 -21.7% | $691,380 +2.1% |
| 2024 | $2,751 | $677,150 -2.2% |
| 2023 | -- | $692,700 +453.8% |
Find assessor info on the county website
Neighborhood: 83805
Nearby schools
GreatSchools rating
- 6/10Mount Hall Elementary SchoolGrades: K-5Distance: 7 mi
- 7/10Boundary County Middle SchoolGrades: 6-8Distance: 8.7 mi
- 2/10Bonners Ferry High SchoolGrades: 9-12Distance: 8.8 mi

