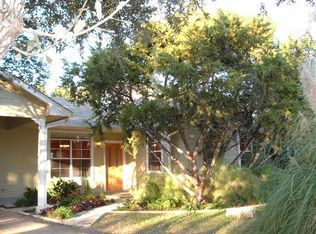*Available: JUNE 30th! *QUIET dead-end street. Wood like floors throughout main living room, dining, kitchen and hallway! Private Master suite! Large, Covered deck with bench seating. Several Million-dollar homes on the street. Breakfast bar, wall scones, refrigerator, large walk in Master closet and wood burning fireplace for cold Texas winters. Neutral colors throughout. Oversized picture window in living room and sliding glass doors onto deck allow natural light and nature to flow inside. Glass doors lead to custom built, covered deck. PRIVATE BACKYARD! Fabulous property for at home office, peaceful and quiet. On DEAD END STREET WITH VERY VERY MINOR TRAFFIC. (Sprinkler system in landscaped front flowerbed) Fenced, private backyard backs to wooded lot behind the property. (There is a Refrigerator, Dishwasher, stove and oven, there are washer/dryer hookups only.) 5 minutes away is Lake Austin at Commons Ford Park with hiking trails, running trails and swimming. Walking distance to Civil Goat coffee house. Patrizzis Italian food close and Jo Jos new neighborhood bakery. A quiet neighborhood close to all major conveniences for shopping. Highly acclaimed Eanes ISD. Minimum 650 credit score or very close to it. SmartMove for full credit/criminal check, $60. application fee per adult A CALL to Melinda Rice Owner/Broker is required to set an appt to view property! (NO appts will be made via text) Available: *JUNE 4th (* short term leases NOT available. *) Looking for long term Residents. Lease can end towards end of June 2026 or April 2026.
This property is off market, which means it's not currently listed for sale or rent on Zillow. This may be different from what's available on other websites or public sources.
