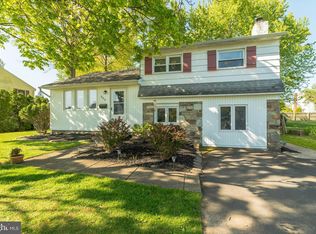Great Location in a fantastic neighborhood setting! Truly a very special place to call home. Beautiful well-maintained home in Rosewood Park. This 3 bedroom 2.5 bath features a sun-drencehd, spacious living room with an electric fireplace and large bay windows, hardwood floors, eat-in kitchen with tiled floors with lots of cabinetry and counter space with sliders to the backyard. Upper level has 3 bedrooms with a tiled full bath. Finished lower level family room with tiled floors, utility room and powder room with access to the huge fenced-in for privacy and has an amazing in-ground pool with a sliding board! Enjoy your hot summer days in the wonderful backyard enjoying the perfect staycation backyard getaway! This is a fantastic opportunity to enjoy a beautiful and affordable move-in ready single family home in a wonderfully convenient location! LOW taxes! Easy access to major highways, as well as shopping areas, township and community parks, restuarants, SEPTA train and all commenting routes. Welcome HOME! 2020-09-17
This property is off market, which means it's not currently listed for sale or rent on Zillow. This may be different from what's available on other websites or public sources.

