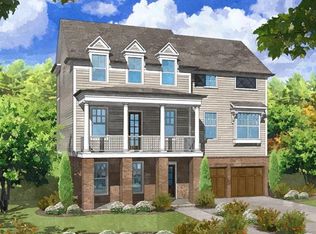Closed
$1,095,000
1010 Crossvine Rd, Roswell, GA 30075
4beds
4,257sqft
Single Family Residence, Residential
Built in 2015
8,102.16 Square Feet Lot
$1,190,400 Zestimate®
$257/sqft
$5,796 Estimated rent
Home value
$1,190,400
$1.12M - $1.27M
$5,796/mo
Zestimate® history
Loading...
Owner options
Explore your selling options
What's special
Now offering a savvy buyer the opportunity to own in this 14-home boutique community! Meticulously designed to indulge with discriminating attention to detail, this dramatic, yet inviting home boasts exceptional quality and impressive finishes! Enjoy: WIDE-OPEN entertainer floor plan with wall of windows that opens to private back yard and neighborhood green space extending your outdoor enjoyment! Finished terrace level perfect for In-Law/Teen Suite or home office providing flex space opportunities with some handicap features and tons of unfinished space to expand if needed! The primary suite offers a custom walk-in closet and a spa-bath complete with dual vanities, soaking tub! If you like overpriced homes, that don't provide optimal space and upgrades GALORE, DON'T LOOK HERE. This is not the home for you. If KILLER DEALS, hypnotizing improvements, expansive space and walkability, all with a low-maintenance lifestyle excite you, then this IS THE HOME FOR YOU! You deserve to be the envy of your friends without the price tag, and now is your time!
Zillow last checked: 8 hours ago
Listing updated: June 21, 2023 at 08:25am
Listing Provided by:
WINTER Paskins,
Atlanta Communities
Bought with:
Meg Fitzpatrick, 362858
Harry Norman Realtors
Source: FMLS GA,MLS#: 7203614
Facts & features
Interior
Bedrooms & bathrooms
- Bedrooms: 4
- Bathrooms: 5
- Full bathrooms: 4
- 1/2 bathrooms: 1
Primary bedroom
- Features: In-Law Floorplan, Roommate Floor Plan
- Level: In-Law Floorplan, Roommate Floor Plan
Bedroom
- Features: In-Law Floorplan, Roommate Floor Plan
Primary bathroom
- Features: Double Vanity, Separate Tub/Shower, Soaking Tub
Dining room
- Features: Separate Dining Room
Kitchen
- Features: Breakfast Bar, Breakfast Room, Cabinets White, Kitchen Island, Pantry Walk-In, Stone Counters, View to Family Room, Wine Rack
Heating
- Central, Forced Air, Zoned
Cooling
- Central Air, Zoned
Appliances
- Included: Dishwasher, Disposal, Double Oven, Dryer, Electric Range, Gas Cooktop, Gas Water Heater, Microwave, Range Hood, Refrigerator, Self Cleaning Oven, Washer
- Laundry: Laundry Room, Upper Level
Features
- Beamed Ceilings, Bookcases, Crown Molding, Entrance Foyer, High Ceilings 10 ft Main, High Speed Internet, Tray Ceiling(s), Walk-In Closet(s), Wet Bar
- Flooring: Carpet, Ceramic Tile, Hardwood
- Windows: Double Pane Windows
- Basement: Daylight,Exterior Entry,Finished,Finished Bath,Full,Interior Entry
- Number of fireplaces: 1
- Fireplace features: Family Room, Gas Starter, Glass Doors
- Common walls with other units/homes: No Common Walls
Interior area
- Total structure area: 4,257
- Total interior livable area: 4,257 sqft
- Finished area above ground: 3,057
- Finished area below ground: 1,200
Property
Parking
- Total spaces: 2
- Parking features: Attached, Garage, Kitchen Level
- Attached garage spaces: 2
Accessibility
- Accessibility features: None
Features
- Levels: Three Or More
- Patio & porch: Covered, Deck, Front Porch, Rear Porch
- Exterior features: Private Yard, No Dock
- Pool features: None
- Spa features: None
- Fencing: Back Yard
- Has view: Yes
- View description: Trees/Woods, Other
- Waterfront features: None
- Body of water: None
Lot
- Size: 8,102 sqft
- Features: Back Yard, Corner Lot, Front Yard, Landscaped, Level, Private
Details
- Additional structures: None
- Parcel number: 12 199104280909
- Other equipment: None
- Horse amenities: None
Construction
Type & style
- Home type: SingleFamily
- Architectural style: Farmhouse,Traditional
- Property subtype: Single Family Residence, Residential
Materials
- Cement Siding
- Foundation: Slab
- Roof: Composition
Condition
- Resale
- New construction: No
- Year built: 2015
Utilities & green energy
- Electric: Other
- Sewer: Public Sewer
- Water: Public
- Utilities for property: Cable Available, Electricity Available, Natural Gas Available, Phone Available, Sewer Available, Water Available
Green energy
- Energy efficient items: Appliances, Thermostat, Water Heater
- Energy generation: None
- Water conservation: Low-Flow Fixtures
Community & neighborhood
Security
- Security features: Smoke Detector(s)
Community
- Community features: Homeowners Assoc, Near Shopping, Playground, Street Lights
Location
- Region: Roswell
- Subdivision: Parkside
HOA & financial
HOA
- Has HOA: No
- HOA fee: $1,150 annually
- Services included: Reserve Fund
Other
Other facts
- Body type: Other
- Listing terms: 1031 Exchange,Cash,Conventional,VA Loan
- Ownership: Fee Simple
- Road surface type: Paved
Price history
| Date | Event | Price |
|---|---|---|
| 6/20/2023 | Sold | $1,095,000-0.1%$257/sqft |
Source: | ||
| 5/1/2023 | Pending sale | $1,095,797$257/sqft |
Source: | ||
| 4/17/2023 | Listed for sale | $1,095,797-2.6%$257/sqft |
Source: | ||
| 11/28/2022 | Listing removed | $1,125,000$264/sqft |
Source: | ||
| 10/31/2022 | Price change | $1,125,000-8.2%$264/sqft |
Source: | ||
Public tax history
| Year | Property taxes | Tax assessment |
|---|---|---|
| 2024 | $11,003 -5.4% | $421,240 -5.1% |
| 2023 | $11,626 +64.9% | $443,920 +65.6% |
| 2022 | $7,051 -3% | $268,000 |
Find assessor info on the county website
Neighborhood: 30075
Nearby schools
GreatSchools rating
- 5/10Vickery Mill ElementaryGrades: PK-5Distance: 0.2 mi
- 8/10Crabapple Middle SchoolGrades: 6-8Distance: 1.4 mi
- 8/10Roswell High SchoolGrades: 9-12Distance: 2.6 mi
Schools provided by the listing agent
- Elementary: Vickery Mill
- Middle: Crabapple
- High: Roswell
Source: FMLS GA. This data may not be complete. We recommend contacting the local school district to confirm school assignments for this home.
Get a cash offer in 3 minutes
Find out how much your home could sell for in as little as 3 minutes with a no-obligation cash offer.
Estimated market value
$1,190,400
