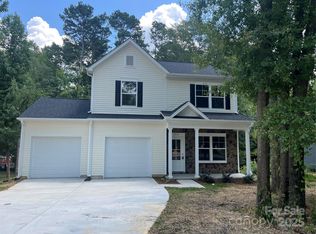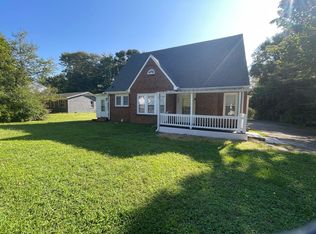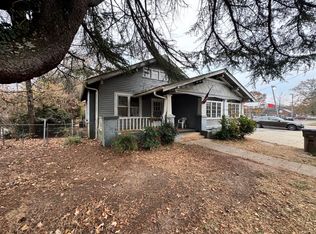Closed
$185,000
1010 Fallston Rd, Shelby, NC 28150
3beds
1,020sqft
Single Family Residence
Built in 1978
0.23 Acres Lot
$188,900 Zestimate®
$181/sqft
$1,155 Estimated rent
Home value
$188,900
$142,000 - $253,000
$1,155/mo
Zestimate® history
Loading...
Owner options
Explore your selling options
What's special
This beautifully renovated 3-bedroom, 1.5-bath home offers comfort, style, and convenience all in one. Featuring a full-brick exterior and a spacious circle drive, the home welcomes you with freshly painted interiors and exteriors in on-trend decorator colors. Inside, enjoy an all-new kitchen with granite countertops, new cabinetry, and stylish lighting. Both bathrooms have been thoughtfully updated with modern finishes. Luxury vinyl plank flooring flows throughout the home, offering durability and elegance. A dedicated laundry closet is conveniently located inside the home, and a large storage room adds even more functionality. Fresh landscaping enhances curb appeal, while the home’s numerous upgrades and charming details make it truly move-in ready. Don’t miss this must-see property—perfect for first-time buyers, downsizers, or investors!
Zillow last checked: 8 hours ago
Listing updated: November 14, 2025 at 10:15am
Listing Provided by:
Tracy Whisnant tracywhisnant@remax.net,
RE/MAX Select
Bought with:
Meg Grayson
Coldwell Banker Mountain View
Source: Canopy MLS as distributed by MLS GRID,MLS#: 4265543
Facts & features
Interior
Bedrooms & bathrooms
- Bedrooms: 3
- Bathrooms: 2
- Full bathrooms: 1
- 1/2 bathrooms: 1
- Main level bedrooms: 3
Bedroom s
- Level: Main
Bedroom s
- Level: Main
Bedroom s
- Level: Main
Bathroom full
- Level: Main
Bathroom half
- Level: Main
Kitchen
- Level: Main
Living room
- Level: Main
Heating
- Heat Pump
Cooling
- Central Air
Appliances
- Included: Electric Range, Refrigerator
- Laundry: Laundry Closet, Main Level
Features
- Has basement: No
Interior area
- Total structure area: 1,020
- Total interior livable area: 1,020 sqft
- Finished area above ground: 1,020
- Finished area below ground: 0
Property
Parking
- Parking features: Circular Driveway
- Has uncovered spaces: Yes
Features
- Levels: One
- Stories: 1
Lot
- Size: 0.23 Acres
Details
- Parcel number: 23421
- Zoning: R8
- Special conditions: Standard
Construction
Type & style
- Home type: SingleFamily
- Property subtype: Single Family Residence
Materials
- Brick Full
- Foundation: Crawl Space
Condition
- New construction: No
- Year built: 1978
Utilities & green energy
- Sewer: Public Sewer
- Water: City
Community & neighborhood
Location
- Region: Shelby
- Subdivision: none
Other
Other facts
- Road surface type: Concrete, Paved
Price history
| Date | Event | Price |
|---|---|---|
| 11/14/2025 | Sold | $185,000-2.6%$181/sqft |
Source: | ||
| 9/12/2025 | Price change | $189,900-4.8%$186/sqft |
Source: | ||
| 6/2/2025 | Listed for sale | $199,500$196/sqft |
Source: | ||
Public tax history
| Year | Property taxes | Tax assessment |
|---|---|---|
| 2025 | $1,079 +52.8% | $108,482 +90.8% |
| 2024 | $707 | $56,860 |
| 2023 | $707 | $56,860 |
Find assessor info on the county website
Neighborhood: 28150
Nearby schools
GreatSchools rating
- 7/10Jefferson ElementaryGrades: PK-5Distance: 0.7 mi
- 4/10Shelby MiddleGrades: 6-8Distance: 3.4 mi
- 3/10Shelby HighGrades: 9-12Distance: 2.5 mi
Schools provided by the listing agent
- Elementary: Washington
- Middle: Burns Middle
- High: Burns
Source: Canopy MLS as distributed by MLS GRID. This data may not be complete. We recommend contacting the local school district to confirm school assignments for this home.
Get a cash offer in 3 minutes
Find out how much your home could sell for in as little as 3 minutes with a no-obligation cash offer.
Estimated market value$188,900
Get a cash offer in 3 minutes
Find out how much your home could sell for in as little as 3 minutes with a no-obligation cash offer.
Estimated market value
$188,900


