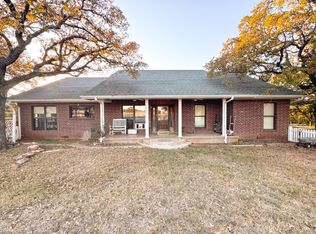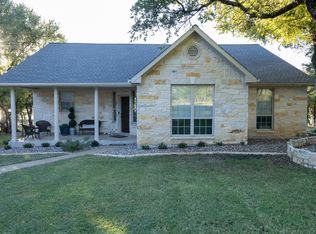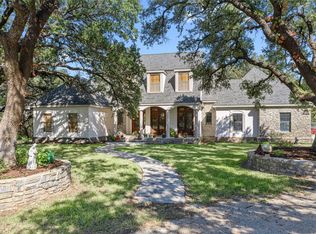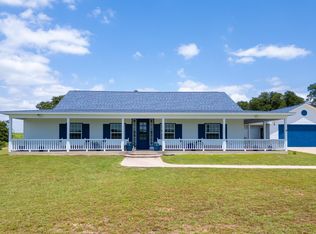Welcome to a truly extraordinary property spanning over 27 meticulously manicured acres. Every detail has been thoughtfully curated to provide an unparalleled living experience. The open expanses are perfect for grazing cattle or horses, giving you the authentic feel of ranch life. For family fun, discover a dedicated playground area with a rubberized activity surface, ensuring safety and entertainment for the kids.. The property features a large barn with double electric roll up doors offering abundant storage space with an inviting fire pit for guest entertainment nearby. A picturesque aqua blue, deep pond adds a touch of serenity to the landscape, while a charming 500 sq. ft. tiny house with a loft, all appliances including a washer dryer and outdoor fireplace, provides a cozy retreat for guests wishing to extend their stay and soak in the tranquility of your private paradise. A complete RV pad and hookups, two water wells and a 5,000 gallon water storage system ensure your property is equipped for extended stays and optimal functionality. The centerpiece of outdoor luxury is the heated pool, complete with a whirlpool hot tub and cascading waterfall. Surrounding the pool, professionally installed turf ensures easy pool access and maintenance. The pristine grassy yard encircles the house, creating a lush, welcoming environment. Step inside the custom designed 3 bedroom, 3 bathroom home with office den, where country charm meets modern luxury. Highlights include a chef quality Bertazzoni gas range with a double oven, perfect for culinary enthusiasts, a large wood burning fireplace, and panoramic windows offering breathtaking views of your expansive estate. The master bedroom provides a peaceful sanctuary, featuring stunning views of the pool and landscape, with a walk in closet and bathroom that offer a true luxury retreat experience. A pool changing room doubles as a playful kid's room, blending functionality with fun. Hunting fishing this property has it all.
For sale
$1,165,000
1010 Fm 583 W, Rising Star, TX 76471
3beds
3,199sqft
Est.:
Farm, Single Family Residence
Built in 2022
27.21 Acres Lot
$1,101,200 Zestimate®
$364/sqft
$-- HOA
What's special
Large wood burning fireplaceDedicated playground areaPristine grassy yardInviting fire pitWalk in closetProfessionally installed turf
- 208 days |
- 329 |
- 24 |
Zillow last checked: 8 hours ago
Listing updated: September 10, 2025 at 09:32am
Listed by:
Vann Stanford 0612358 325-646-1547,
Coldwell Banker - Mark Campbell & Assc 325-646-1547
Source: NTREIS,MLS#: 20984882
Tour with a local agent
Facts & features
Interior
Bedrooms & bathrooms
- Bedrooms: 3
- Bathrooms: 3
- Full bathrooms: 2
- 1/2 bathrooms: 1
Primary bedroom
- Features: Garden Tub/Roman Tub
- Level: First
- Dimensions: 16 x 17
Den
- Level: First
- Dimensions: 12 x 12
Living room
- Features: Ceiling Fan(s), Fireplace
- Level: First
- Dimensions: 40 x 30
Heating
- Central, Propane
Cooling
- Central Air, Electric
Appliances
- Included: Dishwasher, Electric Oven, Gas Range, Microwave, Range, Refrigerator, Some Commercial Grade, Tankless Water Heater
- Laundry: Laundry in Utility Room
Features
- Cathedral Ceiling(s), Granite Counters
- Flooring: Ceramic Tile, Wood
- Has basement: No
- Number of fireplaces: 1
- Fireplace features: Family Room, Gas Starter, Masonry, Propane
Interior area
- Total interior livable area: 3,199 sqft
Video & virtual tour
Property
Parking
- Total spaces: 2
- Parking features: Circular Driveway, Garage, Garage Door Opener, RV Access/Parking, Garage Faces Side
- Attached garage spaces: 2
- Has uncovered spaces: Yes
Features
- Levels: One
- Stories: 1
- Patio & porch: Covered
- Exterior features: Awning(s), Fire Pit, Lighting, Outdoor Living Area, Playground, RV Hookup, Storage
- Pool features: Gunite, Heated, In Ground, Pool, Pool/Spa Combo, Sport
- Fencing: Barbed Wire
Lot
- Size: 27.21 Acres
- Features: Acreage, Agricultural, Back Yard, Hardwood Trees, Lawn, Landscaped, Pasture, Pond on Lot, Rock Outcropping, Many Trees
- Residential vegetation: Partially Wooded
Details
- Additional structures: Barn(s), Guest House, Gazebo, Pergola, Second Residence, Storage, Workshop
- Parcel number: 000000065627
Construction
Type & style
- Home type: SingleFamily
- Architectural style: Ranch,Traditional,Detached,Farmhouse
- Property subtype: Farm, Single Family Residence
- Attached to another structure: Yes
Materials
- Fiber Cement
- Foundation: Slab
- Roof: Metal
Condition
- Year built: 2022
Utilities & green energy
- Sewer: Septic Tank
- Water: Well
- Utilities for property: Electricity Available, Electricity Connected, Propane, Septic Available, Water Available
Community & HOA
Community
- Subdivision: none
HOA
- Has HOA: No
Location
- Region: Rising Star
Financial & listing details
- Price per square foot: $364/sqft
- Tax assessed value: $602,220
- Annual tax amount: $6,976
- Date on market: 6/29/2025
- Cumulative days on market: 145 days
- Listing terms: Conventional,FHA,Federal Land Bank,Texas Vet,USDA Loan,VA Loan
- Electric utility on property: Yes
- Road surface type: Asphalt
Estimated market value
$1,101,200
$1.05M - $1.16M
$3,723/mo
Price history
Price history
| Date | Event | Price |
|---|---|---|
| 9/10/2025 | Price change | $1,165,000-14.7%$364/sqft |
Source: NTREIS #20984882 Report a problem | ||
| 6/29/2025 | Listed for sale | $1,365,000+950%$427/sqft |
Source: NTREIS #20984882 Report a problem | ||
| 10/26/2020 | Sold | -- |
Source: Agent Provided Report a problem | ||
| 10/9/2020 | Pending sale | $130,000$41/sqft |
Source: United Country Heart of Texas Real Estate #14414942 Report a problem | ||
| 8/17/2020 | Listed for sale | $130,000$41/sqft |
Source: United Country Heart of Texas Real Estate #14414942 Report a problem | ||
Public tax history
Public tax history
| Year | Property taxes | Tax assessment |
|---|---|---|
| 2025 | -- | $602,220 +3.3% |
| 2024 | $6,011 | $582,830 +37.9% |
| 2023 | -- | $422,540 +100.1% |
Find assessor info on the county website
BuyAbility℠ payment
Est. payment
$7,290/mo
Principal & interest
$5766
Property taxes
$1116
Home insurance
$408
Climate risks
Neighborhood: 76471
Nearby schools
GreatSchools rating
- 6/10May Elementary SchoolGrades: PK-6Distance: 5.1 mi
- 5/10May High SchoolGrades: 7-12Distance: 5.1 mi
Schools provided by the listing agent
- Elementary: May
- Middle: May
- High: May
- District: May ISD
Source: NTREIS. This data may not be complete. We recommend contacting the local school district to confirm school assignments for this home.



