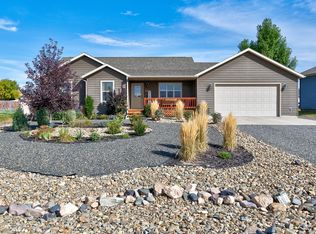Immaculate home with a dream kitchen. Subway tile, butcher block counters, white cabinets, stainless appliances and a spacious island for entertaining and extra seating. 5 bedrooms, 3 bathrooms, 2 family rooms, with more unfinished space for your office or workout room. Quality Boilermate provides continuous and efficient hot water. Garden shed, fenced backyard, and raised garden beds. Backyard also has a large built in fire pit, great for entertaining! Home is wired for a hot tub. Beautiful views at night of all of helena.
This property is off market, which means it's not currently listed for sale or rent on Zillow. This may be different from what's available on other websites or public sources.

