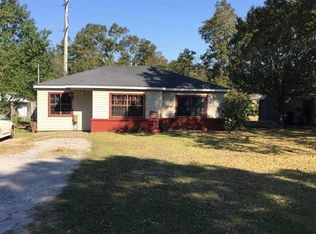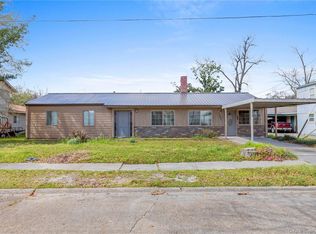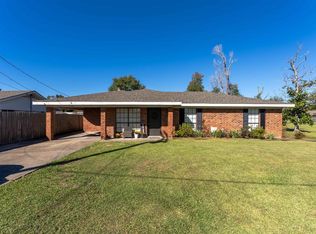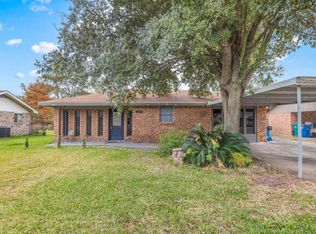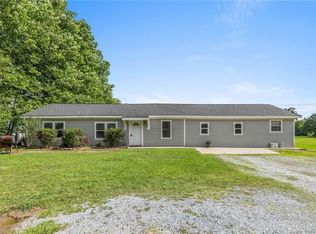If you're looking for value, quality and lots of space, this house is it! It's conveniently located near schools, shopping, I-10 and Hwy 90. Features include 4 bedrooms, 2 baths, oversized living spaces, custom kitchen cabinets, tons of closets and storage areas, plus a 3 car garage! Need a large workshop? It's got that too! The yard has plenty of space as well. With over 3000 Square feet of living, you will have lots of room to roam!! This is a one owner home that was built by the owner with craftmanship and pride. Seller is willing to pay first year of flood insurance with an acceptable offer. Policy not to exceed $2,900.00. All measurements M/L.
For sale
$160,000
1010 Invader St, Sulphur, LA 70663
4beds
3,097sqft
Est.:
Single Family Residence, Residential
Built in 1954
871.2 Square Feet Lot
$-- Zestimate®
$52/sqft
$-- HOA
What's special
- 619 days |
- 269 |
- 21 |
Zillow last checked: 8 hours ago
Listing updated: 15 hours ago
Listed by:
Sharon G Leger 337-802-0305,
CENTURY 21 Bessette Flavin 337-474-2185
Source: SWLAR,MLS#: SWL24001885
Tour with a local agent
Facts & features
Interior
Bedrooms & bathrooms
- Bedrooms: 4
- Bathrooms: 2
- Full bathrooms: 2
- Main level bathrooms: 1
- Main level bedrooms: 2
Primary bedroom
- Description: Master Bedroom
- Level: Lower
- Area: 240 Square Feet
- Dimensions: 15.4 x 15.9
Bedroom
- Description: Bedroom
- Level: Lower
- Area: 140 Square Feet
- Dimensions: 14 x 10.11
Bedroom
- Description: Bedroom
- Level: Upper
- Area: 330 Square Feet
- Dimensions: 30.4 x 11.3
Bedroom
- Description: Bedroom
- Level: Upper
- Area: 96 Square Feet
- Dimensions: 11.7 x 7.7
Breakfast
- Description: Breakfast
- Level: Lower
- Area: 117 Square Feet
- Dimensions: 12.9 x 8.9
Dining room
- Description: Dining
- Level: Lower
- Area: 396 Square Feet
- Dimensions: 18.4 x 21.6
Kitchen
- Description: Kitchen
- Level: Lower
- Area: 156 Square Feet
- Dimensions: 11.9 x 12.9
Laundry
- Description: Laundry
- Level: Lower
- Area: 280 Square Feet
- Dimensions: 14 x 20.4
Living room
- Description: Living Room
- Level: Lower
- Area: 304 Square Feet
- Dimensions: 19.1 x 15.9
Study
- Description: Study
- Level: Upper
- Area: 52 Square Feet
- Dimensions: 13.1 x 4
Heating
- Central, Natural Gas
Cooling
- Central Air
Appliances
- Included: Dishwasher, Free-Standing Range, Water Heater
- Laundry: Inside
Features
- Attic Fan, Ceiling Fan(s), Formica Counters, Kitchen Island, Eat-in Kitchen
- Has basement: No
- Has fireplace: No
- Fireplace features: None
- Common walls with other units/homes: No Common Walls
Interior area
- Total interior livable area: 3,097 sqft
Video & virtual tour
Property
Accessibility
- Accessibility features: Grab Bars In Bathroom(s)
Features
- Levels: Two
- Stories: 2
- Patio & porch: Concrete, Patio
- Pool features: None
- Spa features: None
- Fencing: None
Lot
- Size: 871.2 Square Feet
- Dimensions: 90 x 250 x 29 x 67.8 x 221.7
- Features: Irregular Lot, Yard
Details
- Additional structures: Workshop
- Parcel number: 00675725
- Special conditions: Standard
Construction
Type & style
- Home type: SingleFamily
- Architectural style: Cottage
- Property subtype: Single Family Residence, Residential
Materials
- Concrete, Metal Siding
- Foundation: Raised
- Roof: Shingle
Condition
- New construction: No
- Year built: 1954
Utilities & green energy
- Sewer: Public Sewer
- Water: Other
- Utilities for property: Cable Available, Electricity Connected, Natural Gas Connected
Community & HOA
Community
- Security: Security System
- Subdivision: Starlin 2
HOA
- Has HOA: No
Location
- Region: Sulphur
Financial & listing details
- Price per square foot: $52/sqft
- Tax assessed value: $69,600
- Annual tax amount: $749
- Date on market: 4/1/2024
- Cumulative days on market: 620 days
- Electric utility on property: Yes
- Road surface type: Paved
Estimated market value
Not available
Estimated sales range
Not available
$1,976/mo
Price history
Price history
| Date | Event | Price |
|---|---|---|
| 8/11/2025 | Price change | $160,000-13.5%$52/sqft |
Source: SWLAR #SWL24001885 Report a problem | ||
| 3/26/2025 | Price change | $185,000-7.5%$60/sqft |
Source: Greater Southern MLS #SWL24001885 Report a problem | ||
| 5/28/2024 | Price change | $199,900-10.8%$65/sqft |
Source: Greater Southern MLS #SWL24001885 Report a problem | ||
| 4/1/2024 | Listed for sale | $224,000$72/sqft |
Source: Greater Southern MLS #SWL24001885 Report a problem | ||
Public tax history
Public tax history
| Year | Property taxes | Tax assessment |
|---|---|---|
| 2024 | $749 +0.2% | $6,960 |
| 2023 | $747 +0.6% | $6,960 |
| 2022 | $743 -1.7% | $6,960 |
Find assessor info on the county website
BuyAbility℠ payment
Est. payment
$880/mo
Principal & interest
$767
Property taxes
$57
Home insurance
$56
Climate risks
Neighborhood: 70663
Nearby schools
GreatSchools rating
- 9/10W. T. Henning Elementary SchoolGrades: PK-5Distance: 0.5 mi
- 7/10W. W. Lewis Middle SchoolGrades: 6-8Distance: 0.9 mi
- 6/10Sulphur High SchoolGrades: 9-12Distance: 1 mi
Schools provided by the listing agent
- Elementary: Henning
- Middle: Lewis
- High: Sulphur
Source: SWLAR. This data may not be complete. We recommend contacting the local school district to confirm school assignments for this home.
- Loading
- Loading
