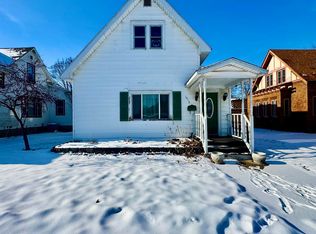Affordable 4 bedroom 2.5 bath on partial unfinished basement with chain link fenced rear yard and detached 1 car garage just SW of downtown Rochester. Living room & dining room with laminate flooring, kitchen with ample cabinets and pantry. Main level features 2 bedrooms and 1.5 baths, upper level features 2 bedrooms and 1 full bath. Bedrooms have ample closet space. Newer 90+ GFA furnace and Central AC. Enclosed rear porch, concrete patio and off street parking.
This property is off market, which means it's not currently listed for sale or rent on Zillow. This may be different from what's available on other websites or public sources.
