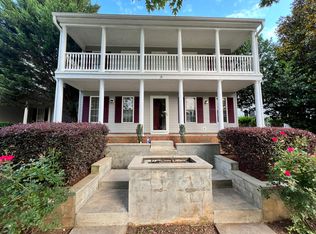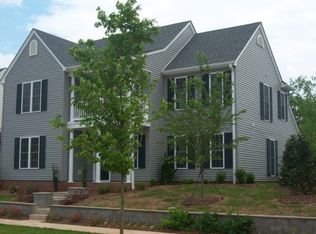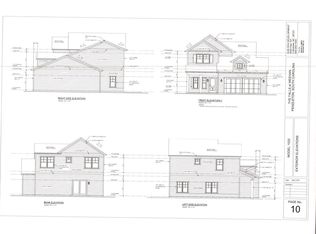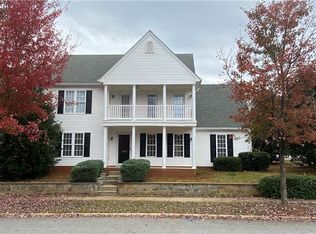Sold for $250,000 on 06/03/24
$250,000
1010 Meehan Way, Pendleton, SC 29670
3beds
1,671sqft
Single Family Residence
Built in ----
-- sqft lot
$267,100 Zestimate®
$150/sqft
$1,853 Estimated rent
Home value
$267,100
$235,000 - $307,000
$1,853/mo
Zestimate® history
Loading...
Owner options
Explore your selling options
What's special
Welcome to this charming traditional home located in The Falls at Meehan community. This home has 3 bedrooms, 2.5-bathrooms and is the perfect canvas for a new owner to bring their personal touches to life. As you step inside, you'll be greeted by a warm and inviting living room, perfect for entertaining guests or enjoying quiet evenings with family. The adjacent dining area seamlessly connects to the kitchen, making mealtimes a breeze.
The master suite is situated on the main level of the home with its own private bathroom. Upstairs, you'll find two generously sized bedrooms that offer a cozy retreat at the end of the day. Don't miss out on the chance to make this house your forever home. Schedule a showing today! Seller willing to provide carpet allowance for carpet replacement with acceptable offer. Home being sold as is. ****With use of Preferred Lender, Revolution Mortgage, Buyer will receive a 1% Lender Credit towards Closing Costs & a $1500 Lender Credit towards their Refinance.****
Zillow last checked: 8 hours ago
Listing updated: October 03, 2024 at 01:53pm
Listed by:
Kandra Flack 864-621-2640,
Realty One Group Freedom (Spartanburg)
Bought with:
Marsha Wright, 31907
Brand Name Real Estate Upstate
Source: WUMLS,MLS#: 20273931 Originating MLS: Western Upstate Association of Realtors
Originating MLS: Western Upstate Association of Realtors
Facts & features
Interior
Bedrooms & bathrooms
- Bedrooms: 3
- Bathrooms: 3
- Full bathrooms: 2
- 1/2 bathrooms: 1
- Main level bathrooms: 1
- Main level bedrooms: 1
Primary bedroom
- Level: Main
- Dimensions: 11x17
Bedroom 2
- Level: Upper
- Dimensions: 11x15
Bedroom 3
- Level: Upper
- Dimensions: 11x13
Dining room
- Level: Main
- Dimensions: 10x12
Kitchen
- Level: Main
- Dimensions: 5x10
Laundry
- Level: Main
- Dimensions: 9x6
Living room
- Level: Main
- Dimensions: 16x14
Heating
- Heat Pump
Cooling
- Heat Pump
Appliances
- Included: Electric Oven, Electric Range, Microwave
Features
- Ceiling Fan(s), Dual Sinks, Jetted Tub, Laminate Countertop, Bath in Primary Bedroom, Main Level Primary, Separate Shower, Cable TV, Walk-In Closet(s), Walk-In Shower
- Flooring: Carpet, Laminate, Vinyl
- Windows: Tilt-In Windows
- Basement: None
Interior area
- Total interior livable area: 1,671 sqft
- Finished area above ground: 1,671
- Finished area below ground: 0
Property
Parking
- Total spaces: 2
- Parking features: Attached, Garage
- Attached garage spaces: 2
Accessibility
- Accessibility features: Low Threshold Shower
Features
- Levels: Two
- Stories: 2
- Patio & porch: Front Porch, Patio
- Exterior features: Porch, Patio
Lot
- Features: City Lot, Level, Subdivision
Details
- Parcel number: 0410501025
Construction
Type & style
- Home type: SingleFamily
- Architectural style: Traditional
- Property subtype: Single Family Residence
Materials
- Vinyl Siding
- Foundation: Slab
- Roof: Architectural,Shingle
Utilities & green energy
- Sewer: Public Sewer
- Water: Public
- Utilities for property: Cable Available
Community & neighborhood
Security
- Security features: Smoke Detector(s)
Location
- Region: Pendleton
- Subdivision: The Falls At Meehan
HOA & financial
HOA
- Has HOA: Yes
- Services included: Maintenance Grounds, Street Lights
Other
Other facts
- Listing agreement: Exclusive Right To Sell
Price history
| Date | Event | Price |
|---|---|---|
| 6/3/2024 | Sold | $250,000-7.4%$150/sqft |
Source: | ||
| 5/4/2024 | Pending sale | $270,000$162/sqft |
Source: | ||
| 3/20/2024 | Listed for sale | $270,000+28.6%$162/sqft |
Source: | ||
| 6/1/2022 | Sold | $210,000+16.7%$126/sqft |
Source: Public Record Report a problem | ||
| 12/17/2020 | Sold | $180,000-4%$108/sqft |
Source: Public Record Report a problem | ||
Public tax history
| Year | Property taxes | Tax assessment |
|---|---|---|
| 2024 | -- | $8,490 |
| 2023 | $3,877 -29.5% | $8,490 -43.3% |
| 2022 | $5,499 +11.6% | $14,970 +39.5% |
Find assessor info on the county website
Neighborhood: 29670
Nearby schools
GreatSchools rating
- 8/10Pendleton Elementary SchoolGrades: PK-6Distance: 1.3 mi
- 9/10Riverside Middle SchoolGrades: 7-8Distance: 1.4 mi
- 6/10Pendleton High SchoolGrades: 9-12Distance: 1.8 mi
Schools provided by the listing agent
- Elementary: Pendleton Elem
- Middle: Riverside Middl
- High: Pendleton High
Source: WUMLS. This data may not be complete. We recommend contacting the local school district to confirm school assignments for this home.

Get pre-qualified for a loan
At Zillow Home Loans, we can pre-qualify you in as little as 5 minutes with no impact to your credit score.An equal housing lender. NMLS #10287.
Sell for more on Zillow
Get a free Zillow Showcase℠ listing and you could sell for .
$267,100
2% more+ $5,342
With Zillow Showcase(estimated)
$272,442


