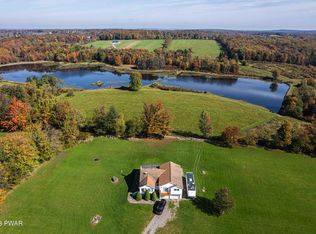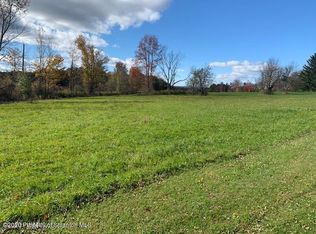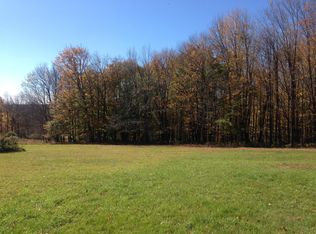Sold for $985,000 on 12/17/25
$985,000
1010 Miller Rd, Lake Ariel, PA 18436
3beds
4,420sqft
Residential, Single Family Residence
Built in 1974
115 Acres Lot
$988,500 Zestimate®
$223/sqft
$5,086 Estimated rent
Home value
$988,500
$880,000 - $1.11M
$5,086/mo
Zestimate® history
Loading...
Owner options
Explore your selling options
What's special
The facts.....111 acres, 3 Garages comprising 3,000sf , 5 overhead doors 7 - 14 feet high, 2 homes, 3 bedrooms, 5 full baths, 2 bars, 3 fireplaces, pond, pool, garden, all with fantastic views. The info...This private compound has so much to offer. The the tree lined entrance divides the property that is equal parts wooded, cleared, wetland (pond), and built with homes and garages. House 1 - 2 bedroom, 3 bath, rec room, attached garage, denHouse 2 - 1 bedroom, 2 bath. Owner built for entertaining, massive great room that has a huge kitchen, double ovens, dishwashers, overlooks the pond and pool, bar area.Garage 1 - Pole Barn, steel metal building 30 x 50, overhead door is 14' high x 13' wide, electricGarage 2 - 2 overhead doors with electric openers, both 10' wide x 7 1/2' high, 24' x 36', vinyl sided with metal roof.Garage 3 - 2 story old fashioned barn, with wood siding, metal roof and electric overhead door measuring 8' wide x 7' high, insulated, Garage 4 - attached one care garage with 7' overhead door.
Zillow last checked: 8 hours ago
Listing updated: December 29, 2025 at 09:23am
Listed by:
Marilee Barone,
Christian Saunders Real Estate
Bought with:
Marilee Barone, AB067373
Christian Saunders Real Estate
Source: GSBR,MLS#: SC252665
Facts & features
Interior
Bedrooms & bathrooms
- Bedrooms: 3
- Bathrooms: 5
- Full bathrooms: 5
Primary bedroom
- Description: Main House
- Area: 143 Square Feet
- Dimensions: 13 x 11
Bedroom 2
- Description: Main House
- Area: 143 Square Feet
- Dimensions: 13 x 11
Bedroom 3
- Description: 2nd House
- Area: 228 Square Feet
- Dimensions: 12 x 19
Primary bathroom
- Description: Main House
- Area: 88 Square Feet
- Dimensions: 8 x 11
Bathroom 2
- Description: Main House
- Area: 56 Square Feet
- Dimensions: 8 x 7
Bathroom 3
- Description: Main House
- Area: 49 Square Feet
- Dimensions: 7 x 7
Bathroom 4
- Description: 2nd House
- Area: 64 Square Feet
- Dimensions: 8 x 8
Bathroom 5
- Description: 2nd House
- Area: 64 Square Feet
- Dimensions: 8 x 8
Den
- Description: Main House
- Area: 352 Square Feet
- Dimensions: 16 x 22
Den
- Description: 2nd House
- Area: 570 Square Feet
- Dimensions: 30 x 19
Dining room
- Description: Main House
- Area: 110 Square Feet
- Dimensions: 11 x 10
Great room
- Description: 2nd House
- Area: 620 Square Feet
- Dimensions: 31 x 20
Kitchen
- Description: Main House
- Area: 99 Square Feet
- Dimensions: 9 x 11
Kitchen
- Description: 2nd House
- Area: 88 Square Feet
- Dimensions: 11 x 8
Laundry
- Description: Main House
- Area: 18 Square Feet
- Dimensions: 3 x 6
Laundry
- Description: 2nd House
- Area: 18 Square Feet
- Dimensions: 6 x 3
Living room
- Description: Main House
- Area: 299 Square Feet
- Dimensions: 23 x 13
Living room
- Description: 2nd House
- Area: 297 Square Feet
- Dimensions: 27 x 11
Office
- Description: Main House
- Area: 108 Square Feet
- Dimensions: 9 x 12
Heating
- Baseboard, Oil, Wood Stove, Hot Water
Cooling
- Ductless
Appliances
- Included: Dishwasher, Washer/Dryer, Refrigerator, Oven, Microwave
- Laundry: Laundry Closet
Features
- See Remarks
- Flooring: Combination
- Windows: Insulated Windows
- Attic: Crawl Opening
- Has fireplace: Yes
- Fireplace features: Family Room, Wood Burning, Propane
Interior area
- Total structure area: 7,619
- Total interior livable area: 4,420 sqft
- Finished area above ground: 4,420
- Finished area below ground: 0
Property
Parking
- Total spaces: 12
- Parking features: Asphalt
- Garage spaces: 12
Features
- Levels: Two
- Stories: 2
- Exterior features: Garden
- Pool features: Heated, Liner, In Ground
- Waterfront features: Pond
Lot
- Size: 115 Acres
- Features: Garden, Private, Wooded, Secluded, Paved, Lake On Lot, Irregular Lot
Details
- Additional structures: Guest House, Second Garage, Pool House, Barn(s), Outbuilding
- Additional parcels included: 12-0-0302-0090.-43.2acres12-0-0302-0097.A-15acres22-0-0302-009-61.6622-0-0302-0097.0001-5 acr
- Parcel number: 12003020097
- Zoning: R1
Construction
Type & style
- Home type: SingleFamily
- Architectural style: See Remarks
- Property subtype: Residential, Single Family Residence
Materials
- Block, Vinyl Siding, Frame
- Foundation: Block
- Roof: Asphalt,Metal
Condition
- New construction: No
- Year built: 1974
Utilities & green energy
- Electric: 200+ Amp Service
- Sewer: Septic Tank
- Water: Pond
- Utilities for property: Cable Connected, Electricity Connected
Community & neighborhood
Location
- Region: Lake Ariel
Other
Other facts
- Listing terms: Cash,FHA,Conventional
- Road surface type: Asphalt
Price history
| Date | Event | Price |
|---|---|---|
| 12/17/2025 | Sold | $985,000-0.5%$223/sqft |
Source: | ||
| 11/21/2025 | Pending sale | $990,000$224/sqft |
Source: | ||
| 10/20/2025 | Listed for sale | $990,000$224/sqft |
Source: | ||
| 7/10/2025 | Pending sale | $990,000$224/sqft |
Source: | ||
| 6/2/2025 | Listed for sale | $990,000$224/sqft |
Source: | ||
Public tax history
| Year | Property taxes | Tax assessment |
|---|---|---|
| 2025 | $8,060 +3.6% | $505,600 |
| 2024 | $7,778 | $505,600 |
| 2023 | $7,778 -12.3% | $505,600 +34.4% |
Find assessor info on the county website
Neighborhood: 18436
Nearby schools
GreatSchools rating
- 6/10Evergreen El SchoolGrades: PK-5Distance: 3.7 mi
- 6/10Western Wayne Middle SchoolGrades: 6-8Distance: 5.4 mi
- 6/10Western Wayne High SchoolGrades: 9-12Distance: 5.4 mi

Get pre-qualified for a loan
At Zillow Home Loans, we can pre-qualify you in as little as 5 minutes with no impact to your credit score.An equal housing lender. NMLS #10287.
Sell for more on Zillow
Get a free Zillow Showcase℠ listing and you could sell for .
$988,500
2% more+ $19,770
With Zillow Showcase(estimated)
$1,008,270

