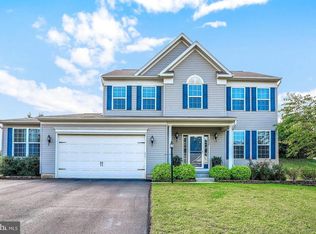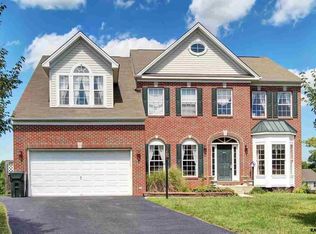Sold for $350,000
$350,000
1010 Nugent Way, York, PA 17402
4beds
2,137sqft
Single Family Residence
Built in 2014
10,276 Square Feet Lot
$353,600 Zestimate®
$164/sqft
$2,458 Estimated rent
Home value
$353,600
$336,000 - $371,000
$2,458/mo
Zestimate® history
Loading...
Owner options
Explore your selling options
What's special
Welcome to this warm and inviting colonial-style home built in 2014, located in a quiet neighborhood in Windsor Township. With 4 bedrooms, 2.5 baths, and a finished basement, this home offers plenty of space for everyday living and entertaining. Step inside to an open and airy layout where the family room flows seamlessly into the kitchen—perfect for staying connected whether you're cooking, relaxing, or hosting friends. The kitchen features modern appliances, an island with seating, and lots of counter space for meal prep or casual dining. Upstairs, you'll find four comfortable bedrooms, including a primary with its own private bathroom and walk-in closet. The finished basement adds even more room for a play area, home gym, movie nights, or whatever fits your lifestyle. Outside, enjoy a great backyard space—ideal for barbecues, pets, or just hanging out on a sunny day. There's also a two-car garage and a covered front porch for extra curb appeal. This home offers the perfect blend of classic colonial style with newer construction and a flexible, modern layout. Close to local schools, parks, shopping, and major routes for easy commuting. Come take a look—you’ll feel right at home!
Zillow last checked: 8 hours ago
Listing updated: December 11, 2025 at 07:54am
Listed by:
Isaiah Romero 717-916-0879,
Real of Pennsylvania
Bought with:
Nathan Krotzer, AB068582
RE/MAX Pinnacle
Source: Bright MLS,MLS#: PAYK2083820
Facts & features
Interior
Bedrooms & bathrooms
- Bedrooms: 4
- Bathrooms: 3
- Full bathrooms: 2
- 1/2 bathrooms: 1
- Main level bathrooms: 1
Basement
- Area: 0
Heating
- Forced Air, Propane
Cooling
- Central Air, Other
Appliances
- Included: Gas Water Heater
Features
- Basement: Finished
- Number of fireplaces: 1
Interior area
- Total structure area: 2,137
- Total interior livable area: 2,137 sqft
- Finished area above ground: 2,137
- Finished area below ground: 0
Property
Parking
- Total spaces: 2
- Parking features: Storage, Off Street, Attached
- Attached garage spaces: 2
Accessibility
- Accessibility features: None
Features
- Levels: Two
- Stories: 2
- Pool features: None
Lot
- Size: 10,276 sqft
Details
- Additional structures: Above Grade, Below Grade
- Parcel number: 530003301490000000
- Zoning: RESIDENTIAL
- Special conditions: Standard
Construction
Type & style
- Home type: SingleFamily
- Architectural style: Colonial
- Property subtype: Single Family Residence
Materials
- Vinyl Siding, Aluminum Siding
- Foundation: Other
Condition
- New construction: No
- Year built: 2014
Utilities & green energy
- Sewer: Public Sewer
- Water: Public
Community & neighborhood
Location
- Region: York
- Subdivision: Taylor Estates Iv
- Municipality: WINDSOR TWP
HOA & financial
HOA
- Has HOA: Yes
- HOA fee: $150 annually
Other
Other facts
- Listing agreement: Exclusive Right To Sell
- Listing terms: Cash,Conventional,FHA,VA Loan
- Ownership: Fee Simple
Price history
| Date | Event | Price |
|---|---|---|
| 12/10/2025 | Sold | $350,000-2.8%$164/sqft |
Source: | ||
| 11/3/2025 | Pending sale | $359,900$168/sqft |
Source: | ||
| 10/28/2025 | Listed for sale | $359,900$168/sqft |
Source: | ||
| 10/3/2025 | Pending sale | $359,900$168/sqft |
Source: | ||
| 9/2/2025 | Price change | $359,900-4%$168/sqft |
Source: | ||
Public tax history
| Year | Property taxes | Tax assessment |
|---|---|---|
| 2025 | $6,992 +3.2% | $222,970 |
| 2024 | $6,774 | $222,970 |
| 2023 | $6,774 +3.8% | $222,970 |
Find assessor info on the county website
Neighborhood: 17402
Nearby schools
GreatSchools rating
- 7/10Locust Grove El SchoolGrades: K-6Distance: 1.2 mi
- 5/10Red Lion Area Junior High SchoolGrades: 7-8Distance: 3.9 mi
- 6/10Red Lion Area Senior High SchoolGrades: 9-12Distance: 3.7 mi
Schools provided by the listing agent
- District: Red Lion Area
Source: Bright MLS. This data may not be complete. We recommend contacting the local school district to confirm school assignments for this home.
Get pre-qualified for a loan
At Zillow Home Loans, we can pre-qualify you in as little as 5 minutes with no impact to your credit score.An equal housing lender. NMLS #10287.
Sell with ease on Zillow
Get a Zillow Showcase℠ listing at no additional cost and you could sell for —faster.
$353,600
2% more+$7,072
With Zillow Showcase(estimated)$360,672

