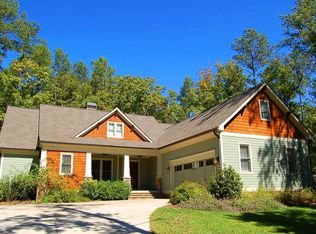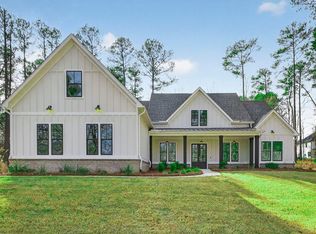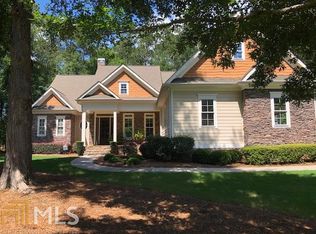Sold for $600,000
$600,000
1010 Oak Valley Rd, Greensboro, GA 30642
4beds
2,385sqft
Residential Home, Single Family Residence
Built in 2006
1 Acres Lot
$597,500 Zestimate®
$252/sqft
$2,819 Estimated rent
Home value
$597,500
Estimated sales range
Not available
$2,819/mo
Zestimate® history
Loading...
Owner options
Explore your selling options
What's special
Price reduced on this custom designed home in a quiet setting of Harbor Club. An added bonus: a newly installed HVAC system in 2024. This beautiful move-in ready home with three bedrooms and two and a half baths on the main level and an additional bedroom or bonus room upstairs is located in the heart of Harbor Club. It's a perfect location to enjoy all the amenities of Harbor Club including the golf, pickleball, tennis, clubhouse, and lake access. From the garden to the firepit, and the hot tub to the grill setup (ready for pizza or July 4th cookouts), you are set to entertain a couple or a crowd. Inside, find gorgeous chair railing and high ceilings throughout, custom book shelves upon entering, hardwoods (NO carpet!), and a floorplan that gives the owners their privacy. Dining here is easy: choose to host a get-together in the separate dining room, keep it cozy in your eat-in kitchen, or bundle up in front of the gas log fireplace. Transition easily from indoors to out through multiple French doors, leading to a fully screened in TV-ready patio with ceiling fan. As for the big ticket items: new HVAC, the roof is only eight years old, and you have a water softener/purifier for peace of mind. With ample windows and doors, enjoy natural light most of the day from any room. Harbor Club amenities include golf, tennis, pickleball, pool, dog park, and community boat docks. MAKE AN APPOINTMENT TODAY AND LET'S PUT YOUR LAST NAME ON THIS FRONT DOOR!
Zillow last checked: 8 hours ago
Listing updated: September 30, 2025 at 03:30pm
Listed by:
Jennifer Astrin,
Astrin Property Management, LLC
Source: LCBOR,MLS#: 69339
Facts & features
Interior
Bedrooms & bathrooms
- Bedrooms: 4
- Bathrooms: 3
- Full bathrooms: 2
- 1/2 bathrooms: 1
Heating
- Central
Appliances
- Included: Dishwasher, Dryer, Microwave, Range, Refrigerator, Vent Hood, Washer, Stainless Steel Appliance(s), Water Softener
Features
- Built-in Features, Chair Rail, Crown Molding, Soaking Tub, Granite Counters, Pantry, Separate Shower, Granite
- Flooring: Laminate, Tile, Wood
- Doors: French Doors
- Has basement: No
- Fireplace features: Fire Pit
Interior area
- Total structure area: 2,385
- Total interior livable area: 2,385 sqft
Property
Parking
- Total spaces: 2
- Parking features: 2 Car Attached, Garage, Paved
- Attached garage spaces: 2
- Has uncovered spaces: Yes
Features
- Levels: One
- Stories: 1
- Patio & porch: Covered Patio, Covered Porch, Patio, Porch, Screened Porch
- Exterior features: Garden
- Pool features: Community
- Has spa: Yes
- Spa features: Heated
- Waterfront features: Lake Access (Subdivision Access), Dock (Subdivision Access), Common Dock, No Seawall
Lot
- Size: 1 Acres
- Features: Lake Oconee Area
- Topography: Level
Details
- Parcel number: 074A000240
- Zoning description: Residential
- Special conditions: Standard
Construction
Type & style
- Home type: SingleFamily
- Architectural style: Craftsman
- Property subtype: Residential Home, Single Family Residence
Materials
- Hardy Board
- Roof: Asphalt/Comp Shingle
Condition
- Year built: 2006
Utilities & green energy
- Gas: Propane
- Sewer: County
- Water: Other
Community & neighborhood
Security
- Security features: Smoke Detector(s)
Community
- Community features: Clubhouse, Gated, Fitness Center, Playground, Pool, Tennis Court(s), Community Lake/Pond, Lake, No Golf Membership
Location
- Region: Greensboro
- Subdivision: HARBOR CLUB
Other
Other facts
- Listing agreement: Exclusive Right To Sell
- Price range: $600K - $600K
Price history
| Date | Event | Price |
|---|---|---|
| 9/26/2025 | Sold | $600,000-3.8%$252/sqft |
Source: | ||
| 9/3/2025 | Pending sale | $624,000$262/sqft |
Source: | ||
| 9/3/2025 | Listed for sale | $624,000$262/sqft |
Source: | ||
| 9/3/2025 | Pending sale | $624,000$262/sqft |
Source: | ||
| 9/3/2025 | Listed for sale | $624,000$262/sqft |
Source: | ||
Public tax history
| Year | Property taxes | Tax assessment |
|---|---|---|
| 2024 | $3,184 -4.1% | $218,960 +4.1% |
| 2023 | $3,321 -4.2% | $210,240 +17.1% |
| 2022 | $3,466 +55.1% | $179,560 +31.9% |
Find assessor info on the county website
Neighborhood: 30642
Nearby schools
GreatSchools rating
- 4/10Anita White Carson Middle SchoolGrades: 4-8Distance: 6 mi
- 4/10Greene County High SchoolGrades: 9-12Distance: 6.1 mi
- 8/10Greene County Primary SchoolGrades: PK-3Distance: 12.1 mi
Get pre-qualified for a loan
At Zillow Home Loans, we can pre-qualify you in as little as 5 minutes with no impact to your credit score.An equal housing lender. NMLS #10287.


