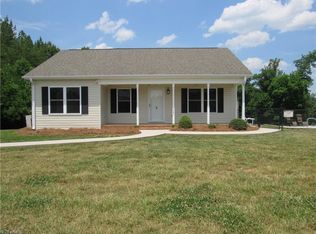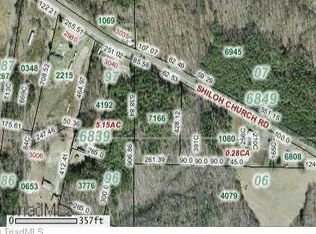Sold for $665,000
$665,000
1010 Par Farm Rd, Germanton, NC 27019
5beds
3,597sqft
Single Family Residence, Residential
Built in 2003
12.25 Acres Lot
$692,400 Zestimate®
$--/sqft
$2,886 Estimated rent
Home value
$692,400
$644,000 - $741,000
$2,886/mo
Zestimate® history
Loading...
Owner options
Explore your selling options
What's special
Nestled amidst 12.25 acres of rolling hills and surrounded by the tranquil beauty of pine forests and native trees, this property offers a harmonious blend of homestead living and modern convenience. Welcome to this spacious 5-bedroom, 3-bathroom sanctuary. The home boasts a new roof installed in 2020, remodeled kitchen completed in 2021. A new water heater/whole-house water filtration system. For those cozy nights, a wood stove was added in 2022. Plus, brand-new HVAC units on both the first and second floors in 2022 and 2023. The newly finished second floor includes two bedrooms, a full bathroom, and a huge living room/playroom, providing ample space for relaxation and entertainment. Nature lover's paradise with fruit trees, blueberry bushes, wild blackberries, and a picturesque creek running through. 2 +/-acres of Invisible Fencing, private road. Discover this unique property, where the beauty of nature meets the comfort of home. No drive-by hours is located on a private road.
Zillow last checked: 8 hours ago
Listing updated: May 14, 2024 at 01:46pm
Listed by:
Kelly Trexler 336-669-5256,
Howard Hanna Allen Tate Summerfield,
Betty A. Smith 336-451-4923,
Howard Hanna Allen Tate Summerfield
Bought with:
Jennifer Washburn, 271555
RE/MAX Realty Consultants
Source: Triad MLS,MLS#: 1121139 Originating MLS: Greensboro
Originating MLS: Greensboro
Facts & features
Interior
Bedrooms & bathrooms
- Bedrooms: 5
- Bathrooms: 3
- Full bathrooms: 3
- Main level bathrooms: 2
Primary bedroom
- Level: Main
- Dimensions: 14 x 12.42
Bedroom 2
- Level: Main
- Dimensions: 12.42 x 12
Bedroom 3
- Level: Main
- Dimensions: 12.42 x 12
Bedroom 4
- Level: Second
- Dimensions: 15.42 x 12.42
Bedroom 5
- Level: Second
- Dimensions: 20 x 12.42
Bonus room
- Level: Second
- Dimensions: 28.42 x 19.42
Dining room
- Level: Main
- Dimensions: 12 x 13
Great room
- Level: Main
- Dimensions: 19.42 x 13.42
Kitchen
- Level: Main
- Dimensions: 15 x 13
Laundry
- Level: Main
- Dimensions: 12.42 x 7.42
Living room
- Level: Main
- Dimensions: 16 x 13
Heating
- Heat Pump, No Fuel
Cooling
- Central Air
Appliances
- Included: Dishwasher, Free-Standing Range, Gas Water Heater
Features
- Flooring: Engineered Hardwood, Tile
- Basement: Crawl Space
- Number of fireplaces: 1
- Fireplace features: Living Room
Interior area
- Total structure area: 3,597
- Total interior livable area: 3,597 sqft
- Finished area above ground: 3,597
Property
Parking
- Total spaces: 2
- Parking features: Driveway, Garage, Attached
- Attached garage spaces: 2
- Has uncovered spaces: Yes
Features
- Levels: Two
- Stories: 2
- Patio & porch: Porch
- Pool features: Above Ground
- Fencing: Fenced,Invisible
- Waterfront features: Creek
Lot
- Size: 12.25 Acres
- Dimensions: 12.25
- Features: Horses Allowed, Partially Cleared, Not in Flood Zone
Details
- Parcel number: 6921946487
- Zoning: AG
- Special conditions: Owner Sale
- Horses can be raised: Yes
Construction
Type & style
- Home type: SingleFamily
- Property subtype: Single Family Residence, Residential
Materials
- Brick, Vinyl Siding
Condition
- Year built: 2003
Utilities & green energy
- Sewer: Septic Tank
- Water: Well
Community & neighborhood
Location
- Region: Germanton
Other
Other facts
- Listing agreement: Exclusive Right To Sell
- Listing terms: Cash,Conventional,FHA,USDA Loan,VA Loan
Price history
| Date | Event | Price |
|---|---|---|
| 5/14/2024 | Sold | $665,000 |
Source: | ||
| 3/15/2024 | Pending sale | $665,000 |
Source: | ||
| 3/10/2024 | Price change | $665,000-1.5% |
Source: | ||
| 3/3/2024 | Listed for sale | $675,000 |
Source: | ||
| 2/5/2024 | Listing removed | $675,000 |
Source: | ||
Public tax history
| Year | Property taxes | Tax assessment |
|---|---|---|
| 2025 | $4,218 +84.3% | $673,200 +131.4% |
| 2024 | $2,289 | $290,900 |
| 2023 | $2,289 | $290,900 |
Find assessor info on the county website
Neighborhood: 27019
Nearby schools
GreatSchools rating
- 3/10Rural Hall ElementaryGrades: PK-5Distance: 2.2 mi
- 1/10Northwest MiddleGrades: 6-8Distance: 5.3 mi
- 2/10North Forsyth HighGrades: 9-12Distance: 5.8 mi
Get a cash offer in 3 minutes
Find out how much your home could sell for in as little as 3 minutes with a no-obligation cash offer.
Estimated market value$692,400
Get a cash offer in 3 minutes
Find out how much your home could sell for in as little as 3 minutes with a no-obligation cash offer.
Estimated market value
$692,400

