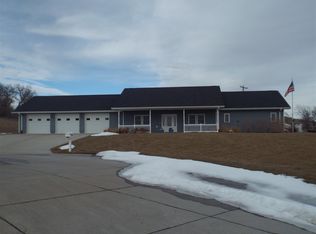TAXES ARE FOR LOT ONLY. SQUARE FOOTAGE IS APPROXIMATE ACCORDING TO SELLER. BEAUTIFUL, NEW HOME OVERLOOKING THE COZY COMMUNITY OF SUTHERLAND. WONDERFUL FLOOR PLAN WITH AN ABUNDANCE OF STORAGE. SPACIOUS KITCHEN WITH CENTER ISLAND AND PLENTY OF CUPBOARDS AND COUNTER SPACE. SOLID CORE, SIX PANEL DOORS THROUGHOUT. HERITAGE 30 YEAR SHINGLES, DESIGNER WINDOWS, 8X10 GARAGE DOORS ARE JUST A FEW OF THE GREAT FEATURES THIS HOME HAS TO OFFER. SCOTT ABSTRACT TO DO TITLE WORK AND ESCROW CLOSING.
This property is off market, which means it's not currently listed for sale or rent on Zillow. This may be different from what's available on other websites or public sources.

