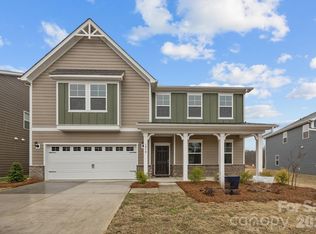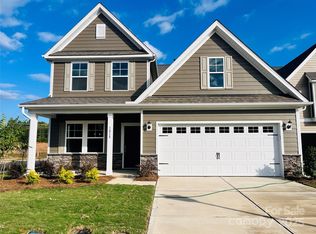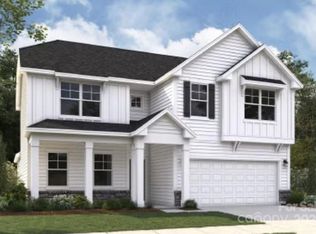Closed
$460,000
1010 Puddle Pond Rd, Indian Trail, NC 28079
3beds
2,614sqft
Single Family Residence
Built in 2025
0.24 Acres Lot
$466,800 Zestimate®
$176/sqft
$2,550 Estimated rent
Home value
$466,800
$443,000 - $490,000
$2,550/mo
Zestimate® history
Loading...
Owner options
Explore your selling options
What's special
The Westport combines modern design with everyday comfort in a spacious, open-concept layout. Just beyond the front door, a versatile flex space awaits—perfect for a home office. The dining and living areas flow seamlessly into the kitchen, which features abundant cabinetry, a walk-in pantry, and an oversized island ideal for entertaining family and friends.
Upstairs, a bright and airy loft welcomes you with additional living space. Two secondary bedrooms share a full bath with a double vanity, while the private primary suite offers a true retreat with two walk-in closets and a spa-inspired en suite showcasing quartz countertops and a beautifully tiled shower.
Zillow last checked: 8 hours ago
Listing updated: January 22, 2026 at 07:53am
Listing Provided by:
Batey McGraw,
Dream Finders Realty, LLC.,
Sabrina Corcoran,
Dream Finders Realty, LLC.
Bought with:
Blair Townsend
Costello Real Estate and Investments LLC
Source: Canopy MLS as distributed by MLS GRID,MLS#: 4301430
Facts & features
Interior
Bedrooms & bathrooms
- Bedrooms: 3
- Bathrooms: 3
- Full bathrooms: 2
- 1/2 bathrooms: 1
Primary bedroom
- Level: Upper
Bedroom s
- Level: Upper
Bedroom s
- Level: Upper
Bathroom half
- Level: Main
Bathroom full
- Level: Upper
Bathroom full
- Level: Upper
Breakfast
- Level: Main
Dining area
- Level: Main
Family room
- Level: Main
Kitchen
- Level: Main
Laundry
- Level: Upper
Loft
- Level: Upper
Study
- Level: Main
Heating
- Forced Air, Natural Gas
Cooling
- Central Air
Appliances
- Included: Dishwasher, Gas Range, Microwave
- Laundry: Upper Level
Features
- Has basement: No
- Attic: Pull Down Stairs
Interior area
- Total structure area: 2,614
- Total interior livable area: 2,614 sqft
- Finished area above ground: 2,614
- Finished area below ground: 0
Property
Parking
- Total spaces: 2
- Parking features: Attached Garage, Garage Faces Front, Garage on Main Level
- Attached garage spaces: 2
Features
- Levels: Two
- Stories: 2
- Patio & porch: Covered, Front Porch, Rear Porch
Lot
- Size: 0.24 Acres
Details
- Parcel number: 07138343
- Zoning: SFH
- Special conditions: Standard
Construction
Type & style
- Home type: SingleFamily
- Architectural style: Traditional
- Property subtype: Single Family Residence
Materials
- Brick Partial, Fiber Cement
- Foundation: Slab
Condition
- New construction: Yes
- Year built: 2025
Details
- Builder model: Westport
- Builder name: Dream Finders Homes
Utilities & green energy
- Sewer: County Sewer
- Water: County Water
Community & neighborhood
Community
- Community features: Sidewalks, Street Lights, Other
Location
- Region: Indian Trail
- Subdivision: Moore Farm
HOA & financial
HOA
- Has HOA: Yes
- HOA fee: $135 monthly
- Association name: Kuester Management
Other
Other facts
- Listing terms: Cash,Conventional,FHA,VA Loan
- Road surface type: Concrete, Paved
Price history
| Date | Event | Price |
|---|---|---|
| 1/21/2026 | Sold | $460,000-2.1%$176/sqft |
Source: | ||
| 12/17/2025 | Pending sale | $469,900$180/sqft |
Source: | ||
| 11/19/2025 | Price change | $469,900-1.9%$180/sqft |
Source: | ||
| 11/15/2025 | Price change | $479,082-0.2%$183/sqft |
Source: | ||
| 10/10/2025 | Listed for sale | $479,900-9.2%$184/sqft |
Source: | ||
Public tax history
| Year | Property taxes | Tax assessment |
|---|---|---|
| 2025 | $741 | $114,000 |
| 2024 | -- | -- |
Find assessor info on the county website
Neighborhood: 28079
Nearby schools
GreatSchools rating
- 6/10Indian Trail Elementary SchoolGrades: PK-5Distance: 2.5 mi
- 3/10Sun Valley Middle SchoolGrades: 6-8Distance: 2.1 mi
- 5/10Sun Valley High SchoolGrades: 9-12Distance: 2.3 mi
Schools provided by the listing agent
- Elementary: Indian Trail
- Middle: Sun Valley
- High: Sun Valley
Source: Canopy MLS as distributed by MLS GRID. This data may not be complete. We recommend contacting the local school district to confirm school assignments for this home.
Get a cash offer in 3 minutes
Find out how much your home could sell for in as little as 3 minutes with a no-obligation cash offer.
Estimated market value
$466,800


