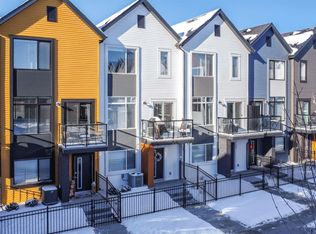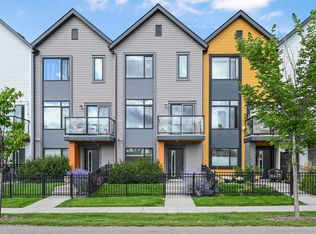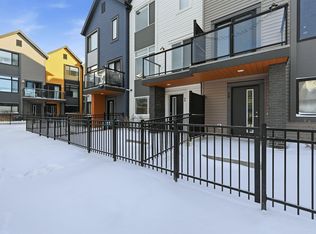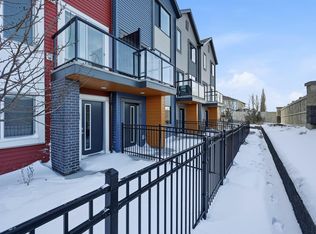Welcome to this stunning three-storey townhome located in the desirable community of Glenridding Heights in Southwest Edmonton. This charming property boasts three spacious bedrooms, two and a half baths, and a double attached garage, offering ample space and convenience for your family. As you enter the home, you'll be greeted by a private fenced area, leading into the main floor entrance. The functional open concept design on the second floor is perfect for modern living. The large kitchen features floor-to-ceiling modern cabinets, providing plenty of storage, and a generously sized island with an overhang for additional seating. The kitchen also comes equipped with matching stainless steel appliances, making meal preparation a breeze. The adjacent dining area comfortably fits a formal dining table, ideal for family meals and entertaining guests. The living room is bright and spacious, with large windows that fill the space with natural light and offer views of the private balcony. A modern gas fireplace adds a cozy touch to this inviting area. For added convenience, a half bath and laundry facilities are also located on this level. The entire second floor is finished with stylish vinyl plank flooring, combining durability with contemporary design. On the third floor, you will find the serene primary bedroom, complete with a walk-in closet and an ensuite four-piece bath, providing a private retreat. The two additional bedrooms are well-proportioned and offer ample closet space, perfect for family members or guests. The main bathroom on this floor is functional, featuring plenty of counter and vanity space. Living in Glenridding Heights comes with numerous benefits. The community offers a variety of shopping options, making daily errands convenient. Easy access to Anthony Henday Drive ensures quick commutes and connectivity to the rest of Edmonton. Don't miss out on the opportunity to make this beautiful townhome your new residence. Contact us today to schedule a viewing and experience the charm and convenience of Glenridding Heights living for yourself!
This property is off market, which means it's not currently listed for sale or rent on Zillow. This may be different from what's available on other websites or public sources.



