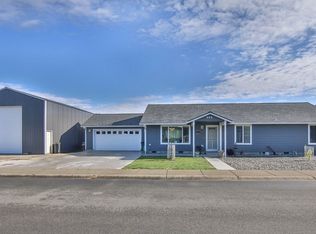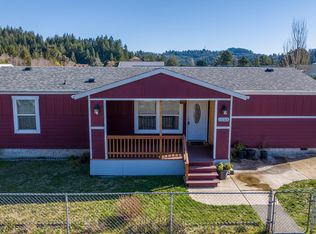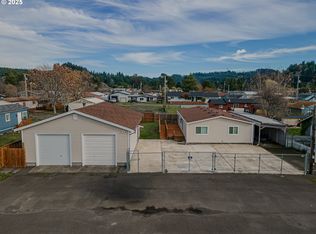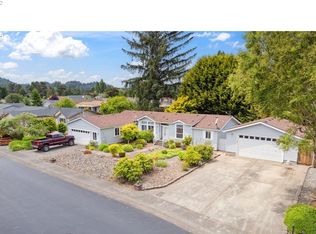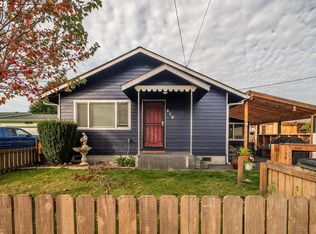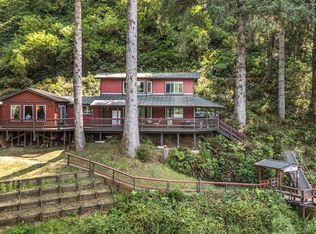Welcome to 1010 Raechel Rd, a well-kept Lakeside property offering comfort, versatility, and the peaceful coastal lifestyle Oregon is known for. Tucked away in a quiet neighborhood just minutes from Tenmile Lake, ATV dunes and local amenities, this 3 bed, 2 bath home is perfectly situated for both full-time living and vacation enjoyment. Inside, you’ll find a warm and inviting layout with plenty of natural light and functional living space. The kitchen and dining area flow comfortably for everyday living, while the bedrooms offer cozy retreats after a long day outdoors. The home has been cared for and maintained, making it move-in ready with opportunities to personalize to your taste. This property features a spacious yard ideal for gardening, pets, or future expansion, along with ample parking for boats, trailers, and full hookups for a recreational vehicle. — A must-have for enjoying everything Lakeside has to offer. Whether you’re looking for a primary residence, investment opportunity, or vacation getaway, this location puts you close to fishing, boating, off-roading, and the scenic Oregon Coast. Don’t miss your chance to own a versatile property in one of our most recreation-rich communities. Seller is motivated! Don't wait, call to schedule your showing today!
Active
Price cut: $5K (1/1)
$475,000
1010 Raechel Rd, Lakeside, OR 97449
3beds
1,576sqft
Est.:
Residential, Single Family Residence
Built in 2018
10,018.8 Square Feet Lot
$-- Zestimate®
$301/sqft
$-- HOA
What's special
Functional living spaceQuiet neighborhoodPlenty of natural lightWarm and inviting layout
- 59 days |
- 461 |
- 12 |
Zillow last checked: 8 hours ago
Listing updated: January 01, 2026 at 12:43am
Listed by:
Chelsea Thielen 541-217-9827,
National Real Estate
Source: RMLS (OR),MLS#: 138733178
Tour with a local agent
Facts & features
Interior
Bedrooms & bathrooms
- Bedrooms: 3
- Bathrooms: 2
- Full bathrooms: 2
- Main level bathrooms: 2
Rooms
- Room types: Bedroom 2, Bedroom 3, Dining Room, Family Room, Kitchen, Living Room, Primary Bedroom
Primary bedroom
- Level: Main
Heating
- Heat Pump, Mini Split
Cooling
- Has cooling: Yes
Appliances
- Included: Dishwasher, Disposal, Free-Standing Range, Free-Standing Refrigerator, Microwave, Plumbed For Ice Maker, Stainless Steel Appliance(s), Water Purifier, Washer/Dryer, Electric Water Heater
- Laundry: Laundry Room
Features
- Granite, Pantry, Tile
- Flooring: Wall to Wall Carpet
- Windows: Double Pane Windows, Vinyl Frames
- Basement: None
Interior area
- Total structure area: 1,576
- Total interior livable area: 1,576 sqft
Property
Parking
- Total spaces: 1
- Parking features: Driveway, RV Access/Parking, RV Boat Storage, Garage Door Opener, Oversized
- Garage spaces: 1
- Has uncovered spaces: Yes
Accessibility
- Accessibility features: Minimal Steps, One Level, Accessibility
Features
- Levels: One
- Stories: 1
- Patio & porch: Porch
- Exterior features: Raised Beds, RV Hookup, Yard
- Fencing: Fenced
- Has view: Yes
- View description: Territorial
Lot
- Size: 10,018.8 Square Feet
- Features: Level, SqFt 10000 to 14999
Details
- Additional structures: RVHookup, RVBoatStorage
- Parcel number: 7818000
- Zoning: GR
Construction
Type & style
- Home type: SingleFamily
- Property subtype: Residential, Single Family Residence
Materials
- Cement Siding
- Foundation: Concrete Perimeter
- Roof: Composition
Condition
- Approximately
- New construction: No
- Year built: 2018
Utilities & green energy
- Sewer: Public Sewer
- Water: Public
- Utilities for property: Cable Connected, Other Internet Service
Community & HOA
Community
- Security: Unknown
HOA
- Has HOA: No
Location
- Region: Lakeside
Financial & listing details
- Price per square foot: $301/sqft
- Tax assessed value: $503,920
- Annual tax amount: $2,171
- Date on market: 11/30/2025
- Listing terms: Cash,Conventional,FHA,VA Loan
- Road surface type: Paved
Estimated market value
Not available
Estimated sales range
Not available
Not available
Price history
Price history
| Date | Event | Price |
|---|---|---|
| 1/1/2026 | Price change | $475,000-1%$301/sqft |
Source: | ||
| 12/1/2025 | Listed for sale | $480,000+15.7%$305/sqft |
Source: | ||
| 6/24/2022 | Sold | $415,000-3.3%$263/sqft |
Source: | ||
| 5/16/2022 | Pending sale | $429,000$272/sqft |
Source: | ||
| 5/11/2022 | Listed for sale | $429,000+49%$272/sqft |
Source: | ||
Public tax history
Public tax history
| Year | Property taxes | Tax assessment |
|---|---|---|
| 2024 | $2,154 +3% | $503,920 -4.5% |
| 2023 | $2,091 +0.6% | $527,490 +7.6% |
| 2022 | $2,078 +8.7% | $490,050 +50.5% |
Find assessor info on the county website
BuyAbility℠ payment
Est. payment
$2,723/mo
Principal & interest
$2264
Property taxes
$293
Home insurance
$166
Climate risks
Neighborhood: 97449
Nearby schools
GreatSchools rating
- 3/10North Bay Elementary SchoolGrades: K-5Distance: 5.8 mi
- 7/10North Bend Middle SchoolGrades: 6-8Distance: 12.9 mi
- 7/10North Bend Senior High SchoolGrades: 9-12Distance: 12.8 mi
Schools provided by the listing agent
- Elementary: North Bay
- Middle: North Bend
- High: North Bend
Source: RMLS (OR). This data may not be complete. We recommend contacting the local school district to confirm school assignments for this home.
- Loading
- Loading
