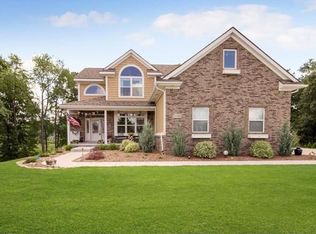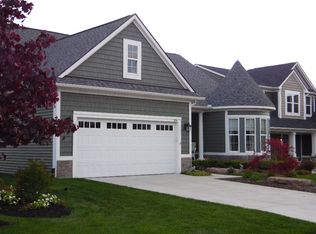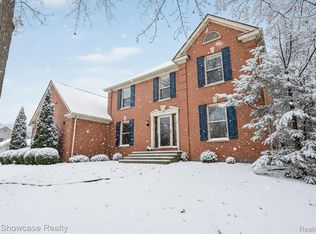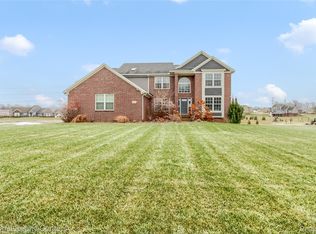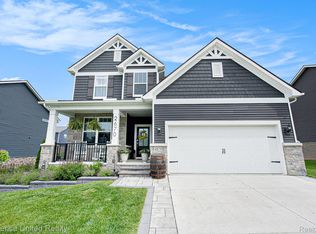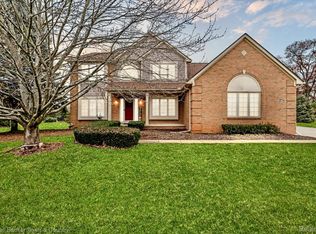Price recently reduced: seller ready to accommodate a smooth and timely closing. This stunning custom builder’s model Craftsman style home in Riverside Commons features 4 bedrooms, 3 full and 1 half baths, and a three-car garage. The first-floor primary suite is a private retreat, complete with dual closets, a jetted tub, and a deck and balcony overlooking tranquil wooded views. The home’s open layout flows over pine hardwood floors, from the gourmet granite kitchen with stainless appliances to the great room anchored by a stone fireplace. Enter the refined office/study through elegant French doors. Upstairs, two bedrooms share a Jack-and-Jill bath, while a third enjoys its own full bath. Architectural character abounds with a custom stone-and-wood elevation, durable Hardie siding, and a walkout lot featuring a lower-level patio. Mechanical updates include a new furnace and hot water heater and a reverse osmosis system. Enjoy access to the Huron River, community tennis/pickleball courts, and a basketball court, all just steps from your front door. Walk, bike, or ride your golf cart to explore downtown Milford’s shops, dining, and lively events.
Pending
Price cut: $15K (11/21)
$735,000
1010 Riverside St, Milford, MI 48381
4beds
3,580sqft
Est.:
Single Family Residence
Built in 2006
0.41 Acres Lot
$713,200 Zestimate®
$205/sqft
$50/mo HOA
What's special
- 94 days |
- 68 |
- 1 |
Zillow last checked: 8 hours ago
Listing updated: November 24, 2025 at 11:11am
Listed by:
Sandy Farida 248-245-2050,
@properties Christie's Int'l R.E. Birmingham 248-850-8632
Source: Realcomp II,MLS#: 20251043377
Facts & features
Interior
Bedrooms & bathrooms
- Bedrooms: 4
- Bathrooms: 4
- Full bathrooms: 3
- 1/2 bathrooms: 1
Primary bedroom
- Level: Entry
- Area: 374
- Dimensions: 22 X 17
Bedroom
- Level: Second
- Area: 192
- Dimensions: 12 X 16
Bedroom
- Level: Second
- Area: 121
- Dimensions: 11 X 11
Bedroom
- Level: Second
- Area: 361
- Dimensions: 19 X 19
Primary bathroom
- Level: Entry
- Area: 165
- Dimensions: 15 X 11
Other
- Level: Second
- Area: 55
- Dimensions: 5 X 11
Other
- Level: Second
- Area: 40
- Dimensions: 5 X 8
Other
- Level: Entry
- Area: 42
- Dimensions: 7 X 6
Dining room
- Level: Entry
- Area: 216
- Dimensions: 18 X 12
Family room
- Level: Entry
- Area: 480
- Dimensions: 24 X 20
Kitchen
- Level: Entry
- Area: 180
- Dimensions: 18 X 10
Laundry
- Level: Entry
- Area: 45
- Dimensions: 5 X 9
Living room
- Level: Entry
- Area: 168
- Dimensions: 12 X 14
Heating
- Forced Air, Natural Gas
Cooling
- Central Air
Appliances
- Included: Built In Gas Range, Dishwasher, Disposal, Double Oven, Dryer, Free Standing Refrigerator, Microwave, Stainless Steel Appliances, Washer, Water Purifier Owned
- Laundry: Laundry Room
Features
- Jetted Tub
- Basement: Unfinished,Walk Out Access
- Has fireplace: Yes
- Fireplace features: Great Room
Interior area
- Total interior livable area: 3,580 sqft
- Finished area above ground: 3,580
Property
Parking
- Total spaces: 3
- Parking features: Three Car Garage, Attached
- Garage spaces: 3
Features
- Levels: Two
- Stories: 2
- Entry location: GroundLevelwSteps
- Patio & porch: Covered, Deck, Porch
- Pool features: None
- Waterfront features: River Access
- Body of water: Huron River
Lot
- Size: 0.41 Acres
- Dimensions: 123 x 144 x 134 x 137
- Features: Sprinklers
Details
- Parcel number: 1611402001
- Special conditions: Short Sale No,Standard
Construction
Type & style
- Home type: SingleFamily
- Architectural style: Colonial
- Property subtype: Single Family Residence
Materials
- Other, Stone
- Foundation: Basement, Poured, Sump Pump
- Roof: Asphalt
Condition
- New construction: No
- Year built: 2006
Utilities & green energy
- Sewer: Public Sewer
- Water: Public
Community & HOA
Community
- Features: Sidewalks, Tennis Courts
- Subdivision: RIVERSIDE COMMONS CONDO OCCPN 1866
HOA
- Has HOA: Yes
- HOA fee: $600 annually
- HOA phone: 248-207-7161
Location
- Region: Milford
Financial & listing details
- Price per square foot: $205/sqft
- Tax assessed value: $242,360
- Annual tax amount: $10,137
- Date on market: 10/19/2025
- Cumulative days on market: 94 days
- Listing agreement: Exclusive Right To Sell
- Listing terms: Cash,Conventional,FHA,Va Loan
Estimated market value
$713,200
$678,000 - $749,000
$3,873/mo
Price history
Price history
| Date | Event | Price |
|---|---|---|
| 11/25/2025 | Pending sale | $735,000$205/sqft |
Source: | ||
| 11/21/2025 | Price change | $735,000-2%$205/sqft |
Source: | ||
| 10/19/2025 | Listed for sale | $750,000$209/sqft |
Source: | ||
Public tax history
Public tax history
| Year | Property taxes | Tax assessment |
|---|---|---|
| 2024 | $7,894 +5% | $355,970 +5.2% |
| 2023 | $7,521 +12.6% | $338,320 +7.1% |
| 2022 | $6,679 +1.1% | $315,840 +7.6% |
Find assessor info on the county website
BuyAbility℠ payment
Est. payment
$4,575/mo
Principal & interest
$3447
Property taxes
$821
Other costs
$307
Climate risks
Neighborhood: 48381
Nearby schools
GreatSchools rating
- 9/10Kurtz Elementary SchoolGrades: K-5Distance: 0.6 mi
- 7/10Muir Middle SchoolGrades: 5-8Distance: 1 mi
- 7/10Milford High SchoolGrades: 7-12Distance: 2.9 mi
- Loading
