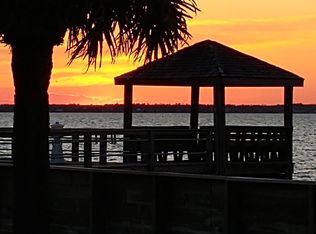Sold for $535,000
$535,000
1010 Salter Path Road #14, Indian Beach, NC 28512
3beds
1,107sqft
Condominium
Built in 1985
-- sqft lot
$538,900 Zestimate®
$483/sqft
$2,208 Estimated rent
Home value
$538,900
$469,000 - $620,000
$2,208/mo
Zestimate® history
Loading...
Owner options
Explore your selling options
What's special
Located on the stunning Crystal Coast is this beautifully updated 3-bedroom, 2-bath end-unit condo in the desirable Mariner's Point community. This waterfront retreat offers sweeping views of Bogue Sound and the marina, with a spacious deck perfectly positioned for enjoying breathtaking sunsets over the water. Inside, the condo features stylish new flooring, fresh interior paint, and granite countertops, creating a bright, modern, and inviting living space that's ideal for both everyday living and weekend getaways.
Mariner's Point offers a host of amenities, including a beautiful community pool, a private tennis court, and convenient beach access just across the street. Boaters will appreciate the dedicated boat slip that comes with the unit, and a private storage closet provides room for your grill and beach gear. The community has also recently completed major upgrades, including new exterior siding on all buildings, new deck and stair railings, and all-new marina decking—offering peace of mind and low-maintenance enjoyment for years to come.
Perfectly situated between the charming coastal towns of Morehead City, Beaufort, and Swansboro, this property offers easy access to local dining, shopping, and waterfront attractions. Whether you're looking for a full-time residence, a vacation escape, or a smart investment, this condo delivers the best of beach living in a prime Crystal Coast location.
Zillow last checked: 8 hours ago
Listing updated: December 19, 2025 at 06:37am
Listed by:
Jenny N Barber 919-624-9532,
Allen Tate Real Estate, LLC
Bought with:
A Non Member
A Non Member
Source: Hive MLS,MLS#: 100503365 Originating MLS: Brunswick County Association of Realtors
Originating MLS: Brunswick County Association of Realtors
Facts & features
Interior
Bedrooms & bathrooms
- Bedrooms: 3
- Bathrooms: 2
- Full bathrooms: 2
Primary bedroom
- Level: Main
- Dimensions: 13.2 x 11.8
Bedroom 2
- Level: Main
- Dimensions: 11.6 x 11.3
Bedroom 3
- Level: Main
- Dimensions: 9.8 x 11.8
Bathroom 1
- Level: Main
- Dimensions: 8.9 x 9.11
Bathroom 2
- Level: Main
- Dimensions: 5 x 7.3
Dining room
- Level: Main
- Dimensions: 10.1 x 11.8
Kitchen
- Level: Main
- Dimensions: 9.3 x 11.3
Laundry
- Level: Main
- Dimensions: 5 x 7.3
Living room
- Level: Main
- Dimensions: 17.3 x 11.3
Heating
- Electric, Forced Air
Cooling
- Central Air
Appliances
- Included: Electric Oven, Built-In Microwave, Self Cleaning Oven, Refrigerator, Ice Maker, Dishwasher
- Laundry: Laundry Room
Features
- Furnished, Walk-in Shower, Blinds/Shades
- Flooring: Carpet, Laminate, Tile
- Basement: None
- Attic: None
- Has fireplace: No
- Fireplace features: None
- Furnished: Yes
- Common walls with other units/homes: End Unit
Interior area
- Total structure area: 1,107
- Total interior livable area: 1,107 sqft
Property
Parking
- Parking features: Parking Lot
Features
- Stories: 1
- Patio & porch: Balcony
- Exterior features: End Unit
- Pool features: In Ground
- Fencing: None
- Has view: Yes
- View description: ICW, Marina, Sound, Water
- Has water view: Yes
- Water view: Marina,Sound,Water
- Waterfront features: Boat Ramp, Marina Front, Sound Side, Water Access Comm, ICW Front, Sound Front
- Frontage type: ICW Front,Sound Front,Marina Front
Lot
- Features: Boat Slip, Boat Dock, Boat Ramp, Sound Side, Water Access Comm
Details
- Additional structures: Storage, Tennis Court(s)
- Parcel number: 633407688788037
- Zoning: R10
- Special conditions: Standard
Construction
Type & style
- Home type: Condo
- Property subtype: Condominium
Materials
- Fiber Cement
- Foundation: Other, Pilings
- Roof: Shingle
Condition
- New construction: No
- Year built: 1985
Utilities & green energy
- Sewer: Septic Tank
- Water: Public
- Utilities for property: Water Available
Community & neighborhood
Location
- Region: Salter Path
- Subdivision: Mariners Point
HOA & financial
HOA
- Has HOA: Yes
- HOA fee: $400 annually
- Amenities included: Roof Maintenance, Barbecue, Boat Dock, Boat Slip - Assigned, Pool, Maintenance Common Areas, Maintenance Grounds, Management, Marina, Pest Control, Pickleball, Picnic Area, Ramp, Sewer, Street Lights, Tennis Court(s), Trash
- Association name: Mariners Point HOA
Other
Other facts
- Listing agreement: Exclusive Right To Sell
- Listing terms: Cash,Conventional
Price history
| Date | Event | Price |
|---|---|---|
| 6/24/2025 | Sold | $535,000-4.1%$483/sqft |
Source: | ||
| 6/2/2025 | Contingent | $558,000$504/sqft |
Source: | ||
| 4/25/2025 | Listed for sale | $558,000+80%$504/sqft |
Source: | ||
| 8/29/2019 | Sold | $310,000$280/sqft |
Source: Public Record Report a problem | ||
Public tax history
| Year | Property taxes | Tax assessment |
|---|---|---|
| 2024 | $1,116 +8% | $299,520 |
| 2023 | $1,033 -20.7% | $299,520 |
| 2022 | $1,303 +29.8% | $299,520 |
Find assessor info on the county website
Neighborhood: 28512
Nearby schools
GreatSchools rating
- 9/10Morehead City Primary SchoolGrades: PK-3Distance: 6.6 mi
- 8/10Morehead City Middle SchoolGrades: 6-8Distance: 8.4 mi
- 3/10West Carteret High SchoolGrades: 9-12Distance: 6.3 mi
Schools provided by the listing agent
- Elementary: Morehead City Elem
- Middle: Morehead City
- High: West Carteret
Source: Hive MLS. This data may not be complete. We recommend contacting the local school district to confirm school assignments for this home.
Get pre-qualified for a loan
At Zillow Home Loans, we can pre-qualify you in as little as 5 minutes with no impact to your credit score.An equal housing lender. NMLS #10287.
Sell for more on Zillow
Get a Zillow Showcase℠ listing at no additional cost and you could sell for .
$538,900
2% more+$10,778
With Zillow Showcase(estimated)$549,678
