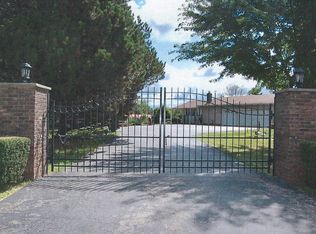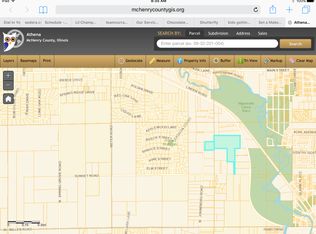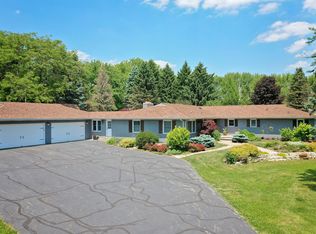Closed
$680,000
1010 Sunset Rd, Spring Grove, IL 60081
4beds
2,300sqft
Single Family Residence
Built in 1977
10.11 Acres Lot
$747,600 Zestimate®
$296/sqft
$3,685 Estimated rent
Home value
$747,600
$695,000 - $800,000
$3,685/mo
Zestimate® history
Loading...
Owner options
Explore your selling options
What's special
Horse property alert!! With 10 acres and an indoor arena don't miss this one! This property has so much to offer: 4 Bedrooms 3 1/2 baths ranch home that has 2 large wood burning fireplaces, one in the living room and the other in the master bedroom. The walkout basement is finished and has room to expand. House is set back off the main road insuring complete privacy and enjoyment. New architectural roof, and gutters installed in 2022. Indoor Arena is 60 x 120 very nice area, along with that it has 19 stalls and 4 fenced pastures to pursue all kinds of horse related activities. Come see it today.
Zillow last checked: 8 hours ago
Listing updated: January 10, 2024 at 01:39pm
Listing courtesy of:
John Daly 815-355-3289,
RE/MAX Connections II
Bought with:
Pedro Rosales
PROSALES REALTY
Source: MRED as distributed by MLS GRID,MLS#: 11884722
Facts & features
Interior
Bedrooms & bathrooms
- Bedrooms: 4
- Bathrooms: 4
- Full bathrooms: 3
- 1/2 bathrooms: 1
Primary bedroom
- Features: Flooring (Carpet), Bathroom (Half)
- Level: Main
- Area: 252 Square Feet
- Dimensions: 18X14
Bedroom 2
- Features: Flooring (Carpet)
- Level: Main
- Area: 132 Square Feet
- Dimensions: 12X11
Bedroom 3
- Level: Main
- Area: 121 Square Feet
- Dimensions: 11X11
Bedroom 4
- Features: Flooring (Carpet)
- Level: Basement
- Area: 195 Square Feet
- Dimensions: 15X13
Dining room
- Features: Flooring (Carpet)
- Level: Main
- Area: 143 Square Feet
- Dimensions: 13X11
Family room
- Features: Flooring (Carpet)
- Level: Basement
- Area: 1080 Square Feet
- Dimensions: 36X30
Kitchen
- Features: Flooring (Vinyl)
- Level: Main
- Area: 154 Square Feet
- Dimensions: 14X11
Laundry
- Features: Flooring (Vinyl)
- Level: Main
- Area: 60 Square Feet
- Dimensions: 10X6
Living room
- Features: Flooring (Carpet)
- Level: Main
- Area: 540 Square Feet
- Dimensions: 30X18
Recreation room
- Features: Flooring (Carpet)
- Level: Basement
- Area: 240 Square Feet
- Dimensions: 24X10
Storage
- Features: Flooring (Other)
- Level: Main
- Area: 66 Square Feet
- Dimensions: 11X6
Other
- Features: Flooring (Other)
- Level: Basement
- Area: 130 Square Feet
- Dimensions: 13X10
Heating
- Electric
Cooling
- Central Air
Appliances
- Laundry: Main Level
Features
- 1st Floor Bedroom, 1st Floor Full Bath, Beamed Ceilings
- Windows: Screens
- Basement: Partially Finished,Concrete,Full,Walk-Out Access
- Number of fireplaces: 2
- Fireplace features: Wood Burning, Living Room, Master Bedroom
Interior area
- Total structure area: 4,600
- Total interior livable area: 2,300 sqft
- Finished area below ground: 2,300
Property
Parking
- Total spaces: 8
- Parking features: Asphalt, On Site, Garage Owned, Attached, Driveway, Owned, Garage
- Attached garage spaces: 2
- Has uncovered spaces: Yes
Accessibility
- Accessibility features: No Disability Access
Features
- Stories: 1
- Patio & porch: Porch
- Exterior features: Dog Run
- Fencing: Wood
Lot
- Size: 10.11 Acres
- Dimensions: 60X695.5X301.6X598.4X663.5X602.8X301.6X695.5
- Features: Mature Trees, Backs to Open Grnd, Pasture
Details
- Additional structures: Barn(s), Arena, Covered Arena, Box Stalls
- Parcel number: 0532151003
- Special conditions: None
- Horse amenities: Paddocks
Construction
Type & style
- Home type: SingleFamily
- Architectural style: Ranch
- Property subtype: Single Family Residence
Materials
- Cedar
- Foundation: Concrete Perimeter
- Roof: Asphalt
Condition
- New construction: No
- Year built: 1977
Utilities & green energy
- Sewer: Septic Tank
- Water: Well
Community & neighborhood
Location
- Region: Spring Grove
Other
Other facts
- Listing terms: Conventional
- Ownership: Fee Simple
Price history
| Date | Event | Price |
|---|---|---|
| 1/10/2024 | Sold | $680,000-2.7%$296/sqft |
Source: | ||
| 12/12/2023 | Contingent | $699,000$304/sqft |
Source: | ||
| 9/14/2023 | Listed for sale | $699,000$304/sqft |
Source: | ||
| 9/14/2023 | Listing removed | -- |
Source: | ||
| 3/4/2023 | Price change | $699,000-4.9%$304/sqft |
Source: | ||
Public tax history
| Year | Property taxes | Tax assessment |
|---|---|---|
| 2024 | $13,077 +3.1% | $189,955 +10% |
| 2023 | $12,682 +1.9% | $172,747 +9% |
| 2022 | $12,449 +3% | $158,535 +4% |
Find assessor info on the county website
Neighborhood: 60081
Nearby schools
GreatSchools rating
- 4/10Spring Grove Elementary SchoolGrades: PK-5Distance: 1.7 mi
- 6/10Nippersink Middle SchoolGrades: 6-8Distance: 5.5 mi
- 8/10Richmond-Burton High SchoolGrades: 9-12Distance: 4.8 mi
Schools provided by the listing agent
- Elementary: Spring Grove Elementary School
- Middle: Nippersink Middle School
- High: Richmond-Burton Community High S
- District: 2
Source: MRED as distributed by MLS GRID. This data may not be complete. We recommend contacting the local school district to confirm school assignments for this home.
Get a cash offer in 3 minutes
Find out how much your home could sell for in as little as 3 minutes with a no-obligation cash offer.
Estimated market value$747,600
Get a cash offer in 3 minutes
Find out how much your home could sell for in as little as 3 minutes with a no-obligation cash offer.
Estimated market value
$747,600


