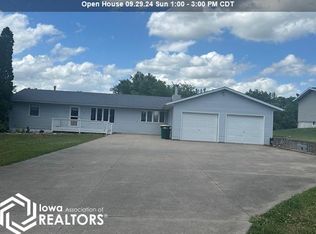Beautiful, 1 story modern home on almost an acre of land with beautiful views and lots of trees. Close to town, but feels like the country, and is serviced with city water and sewer. North Entrance. Lots of light. High tray styled ceilings give an expansive feel to the open kitchen, living and dining areas. Kitchen has granite counter tops, stainless steel appliances and a breakfast bar. Geothermal Heating & Cooling. Near Jefferson County Trails and Walton Lake and close to Cambridge, MUM and town. Access to a shared community pond. Orchard Place Community Neighborhood. HOA Covenants at Listing Office.
This property is off market, which means it's not currently listed for sale or rent on Zillow. This may be different from what's available on other websites or public sources.

