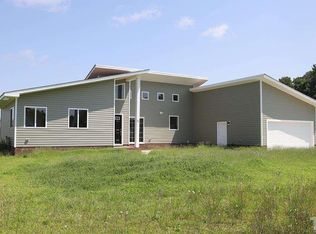Sold for $365,000
$365,000
1010 Warren Rd, Erwin, NC 28339
3beds
2,328sqft
Single Family Residence, Residential
Built in 1993
0.57 Acres Lot
$365,100 Zestimate®
$157/sqft
$2,086 Estimated rent
Home value
$365,100
$329,000 - $402,000
$2,086/mo
Zestimate® history
Loading...
Owner options
Explore your selling options
What's special
This Remarkable Home in the Heart of Erwin is Waiting for You to Call it Yours. With Tons of Curb Appeal, Fresh Landscaping, & an All-Brick Exterior, this One is a Show Stopper. As you Walk into the Front Door, You are Greeted by Beautiful Hardwood Floors, the Staircase with New Carpet, and Brand-New Paint Throughout the Home. This Home Was Custom Built & Has that Custom Feel & Charm. Up the Stairs You will Find Three Spacious Bedrooms, Owner's Suite With Separate Soaking Tub & Shower, Walk In Closet & Dual Vanities. Down the Hall is the Massive Bonus Room, Perfect for an Entertainment/Game Room. The Back Yard is Fenced & Complete with A Wired & AC Shed. In the Kitchen, Enjoy a Breakfast Nook, Tile Floors & Counter Tops, and Gas Cooktop. This Home Offers A Designated Dining Room off the Kitchen & Office on the Primary Floor as Well. We Can't Wait for You to See this Beauty!
Zillow last checked: 8 hours ago
Listing updated: October 28, 2025 at 01:13am
Listed by:
Mia Taylor Johnson 561-284-5207,
Harris Realty & Land, LLC
Bought with:
Chase Allen Faircloth, 337520
ANTHEM PROPERTIES GROUP LLC
Source: Doorify MLS,MLS#: 10111984
Facts & features
Interior
Bedrooms & bathrooms
- Bedrooms: 3
- Bathrooms: 3
- Full bathrooms: 2
- 1/2 bathrooms: 1
Heating
- Electric, Fireplace(s), Heat Pump
Cooling
- Central Air, Electric
Appliances
- Included: Gas Range, Tankless Water Heater
- Laundry: Laundry Closet, Lower Level
Features
- Bathtub/Shower Combination, Ceiling Fan(s), Crown Molding, Eat-in Kitchen, High Ceilings, High Speed Internet, Soaking Tub, Tile Counters, Vaulted Ceiling(s)
- Flooring: Carpet, Ceramic Tile, Hardwood
- Basement: Crawl Space
- Has fireplace: No
Interior area
- Total structure area: 2,328
- Total interior livable area: 2,328 sqft
- Finished area above ground: 2,328
- Finished area below ground: 0
Property
Parking
- Total spaces: 4
- Parking features: Concrete, Garage, Garage Faces Side
- Attached garage spaces: 2
- Uncovered spaces: 2
Features
- Levels: Two
- Stories: 2
- Patio & porch: Deck
- Exterior features: Fenced Yard, Fire Pit, Playground
- Fencing: Back Yard
- Has view: Yes
Lot
- Size: 0.57 Acres
- Features: Back Yard, Cleared, Corner Lot
Details
- Additional structures: Shed(s), Workshop
- Parcel number: 06150601 0027 08
- Special conditions: Standard
Construction
Type & style
- Home type: SingleFamily
- Architectural style: Traditional
- Property subtype: Single Family Residence, Residential
Materials
- Brick Veneer
- Foundation: Brick/Mortar
- Roof: Shingle
Condition
- New construction: No
- Year built: 1993
Utilities & green energy
- Sewer: Public Sewer
- Water: Public
Community & neighborhood
Location
- Region: Erwin
- Subdivision: Not in a Subdivision
Price history
| Date | Event | Price |
|---|---|---|
| 10/24/2025 | Sold | $365,000$157/sqft |
Source: | ||
| 9/27/2025 | Pending sale | $365,000$157/sqft |
Source: | ||
| 8/28/2025 | Price change | $365,000-2.7%$157/sqft |
Source: | ||
| 8/13/2025 | Price change | $375,000-2.6%$161/sqft |
Source: | ||
| 7/26/2025 | Listed for sale | $385,000+107%$165/sqft |
Source: | ||
Public tax history
| Year | Property taxes | Tax assessment |
|---|---|---|
| 2025 | $3,125 +2.5% | $254,158 |
| 2024 | $3,048 | $254,158 |
| 2023 | $3,048 | $254,158 |
Find assessor info on the county website
Neighborhood: 28339
Nearby schools
GreatSchools rating
- 3/10Erwin ElementaryGrades: PK-5Distance: 0.9 mi
- 2/10Coats-Erwin MiddleGrades: 6-8Distance: 4 mi
- 5/10Triton HighGrades: 9-12Distance: 1.6 mi
Schools provided by the listing agent
- Elementary: Harnett - Erwin
- Middle: Harnett - Coats - Erwin
- High: Harnett - Triton
Source: Doorify MLS. This data may not be complete. We recommend contacting the local school district to confirm school assignments for this home.
Get a cash offer in 3 minutes
Find out how much your home could sell for in as little as 3 minutes with a no-obligation cash offer.
Estimated market value$365,100
Get a cash offer in 3 minutes
Find out how much your home could sell for in as little as 3 minutes with a no-obligation cash offer.
Estimated market value
$365,100
