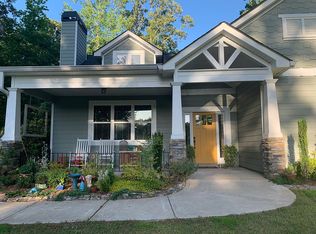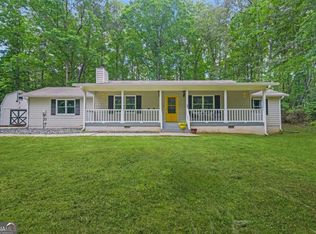Canopied drive to gorgeous yard & wooded vistas to the unique, high-end details, charming cottage in the woods nestled on 5.4 acres. Open floor plan w/ hardwood floors & 4BR/3BA w/ master on main. From the welcoming front porch step into a spacious family room w/ fireplace, large dining area & kitchen w/ granite counters, stainless appliances & breakfast nook w/large windows opening to rear deck to enjoy serene surroundings. Be charmed as you step upstairs to a huge bonus, 4th BR, library & full bath and enjoy endless possibilities w/ the full daylight basement. 2018-09-11
This property is off market, which means it's not currently listed for sale or rent on Zillow. This may be different from what's available on other websites or public sources.

