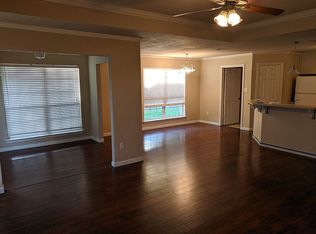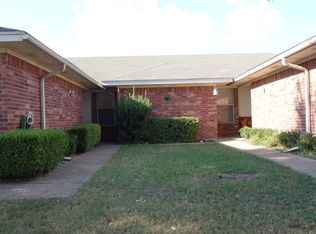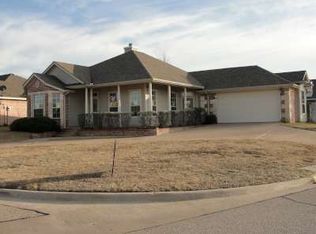Newly renovated, high-ceiling, corner lot home located in a quiet, safe neighborhood in China Spring ISD. All floors are one year old, brand-new HVAC was installed just over a year ago, roof is less than a year old, new light fixtures were installed this year, garage floor is has a concrete coating. Garage can fit 2 cars with driveway space for 3 or 4 more. Renter is responsible for all utilities, Lease duration is negotiable, renters insurance required
This property is off market, which means it's not currently listed for sale or rent on Zillow. This may be different from what's available on other websites or public sources.


