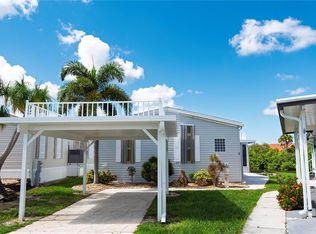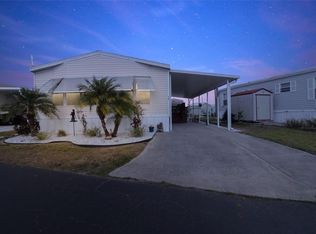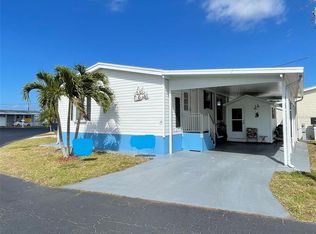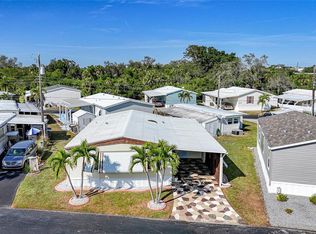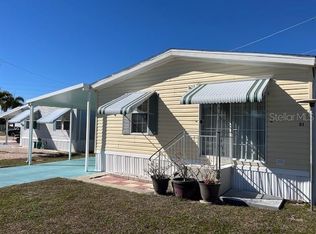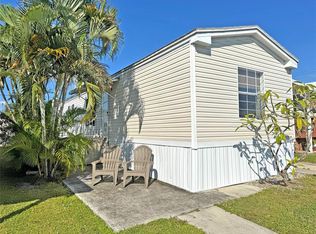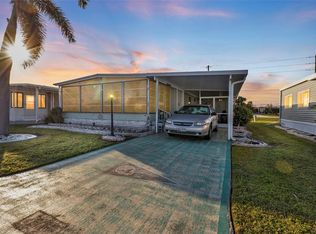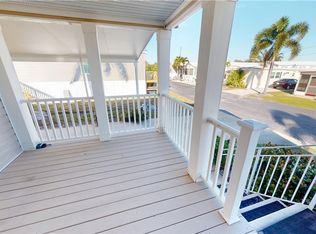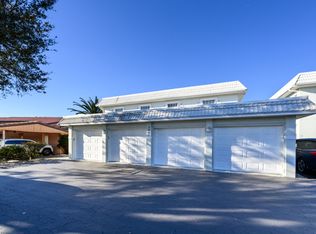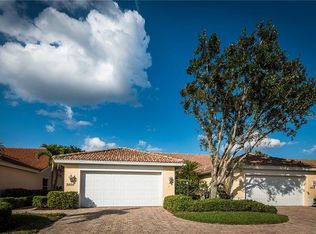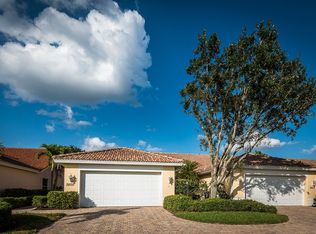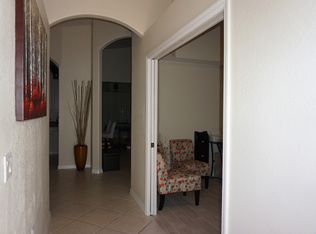10101 Burnt Store Rd Lot 52, Punta Gorda, FL 33950
What's special
- 227 days |
- 150 |
- 5 |
Zillow last checked: 10 hours ago
Listing updated: January 11, 2026 at 01:28pm
Shellee Guinta 941-586-8463,
COLDWELL BANKER SUNSTAR REALTY 941-627-3321

Facts & features
Interior
Bedrooms & bathrooms
- Bedrooms: 3
- Bathrooms: 2
- Full bathrooms: 2
Primary bedroom
- Features: Ceiling Fan(s), En Suite Bathroom, Shower No Tub, Built-in Closet
- Level: First
- Area: 169 Square Feet
- Dimensions: 13x13
Bedroom 2
- Features: Ceiling Fan(s), Built-in Closet
- Level: First
- Area: 130 Square Feet
- Dimensions: 13x10
Bedroom 3
- Features: Ceiling Fan(s), Built-in Closet
- Level: First
- Area: 90 Square Feet
- Dimensions: 10x9
Kitchen
- Features: Ceiling Fan(s)
- Level: First
- Area: 180 Square Feet
- Dimensions: 15x12
Living room
- Level: First
- Area: 225 Square Feet
- Dimensions: 15x15
Utility room
- Features: Built-In Shelving
- Level: First
- Area: 40 Square Feet
- Dimensions: 8x5
Heating
- Central, Electric
Cooling
- Central Air
Appliances
- Included: Dishwasher, Dryer, Electric Water Heater, Microwave, Range, Refrigerator, Washer
- Laundry: Inside, Laundry Room
Features
- Cathedral Ceiling(s), Ceiling Fan(s), Eating Space In Kitchen, Open Floorplan, Split Bedroom
- Flooring: Carpet, Laminate
- Windows: Window Treatments
- Has fireplace: No
Interior area
- Total structure area: 1,080
- Total interior livable area: 1,080 sqft
Video & virtual tour
Property
Parking
- Total spaces: 1
- Parking features: Carport
- Carport spaces: 1
Features
- Levels: One
- Stories: 1
- Exterior features: Storage
Lot
- Size: 2,846 Square Feet
Details
- Parcel number: 412329233921
- Zoning: MH
- Special conditions: None
Construction
Type & style
- Home type: MobileManufactured
- Property subtype: Manufactured Home, Single Family Residence
Materials
- Vinyl Siding
- Foundation: Crawlspace
- Roof: Other
Condition
- New construction: No
- Year built: 2005
Utilities & green energy
- Sewer: Public Sewer
- Water: Public
- Utilities for property: Cable Connected, Electricity Connected, Public, Sewer Connected, Water Connected
Community & HOA
Community
- Features: Association Recreation - Owned, Buyer Approval Required, Clubhouse, Community Mailbox, Deed Restrictions, Golf Carts OK, Pool
- Senior community: Yes
- Subdivision: PARKHILL ESTATES
HOA
- Has HOA: Yes
- Amenities included: Clubhouse, Laundry, Pool, Shuffleboard Court
- Services included: Community Pool, Maintenance Grounds, Manager, Pool Maintenance, Sewer, Trash, Water
- HOA fee: $309 monthly
- HOA name: Parkhill Estates/Palmer Property Management
- HOA phone: 941-639-1958
- Pet fee: $0 monthly
Location
- Region: Punta Gorda
Financial & listing details
- Price per square foot: $93/sqft
- Tax assessed value: $101,074
- Annual tax amount: $351
- Date on market: 6/24/2025
- Cumulative days on market: 227 days
- Listing terms: Cash,Conventional
- Ownership: Fee Simple
- Total actual rent: 0
- Electric utility on property: Yes
- Road surface type: Paved
- Body type: Double Wide

Shellee Guinta
(941) 586-8463
By pressing Contact Agent, you agree that the real estate professional identified above may call/text you about your search, which may involve use of automated means and pre-recorded/artificial voices. You don't need to consent as a condition of buying any property, goods, or services. Message/data rates may apply. You also agree to our Terms of Use. Zillow does not endorse any real estate professionals. We may share information about your recent and future site activity with your agent to help them understand what you're looking for in a home.
Estimated market value
Not available
Estimated sales range
Not available
Not available
Price history
Price history
| Date | Event | Price |
|---|---|---|
| 1/11/2026 | Price change | $99,900-13.1%$93/sqft |
Source: | ||
| 12/27/2025 | Price change | $115,000-4.1%$106/sqft |
Source: | ||
| 8/8/2025 | Price change | $119,900-4%$111/sqft |
Source: | ||
| 6/24/2025 | Listed for sale | $124,900$116/sqft |
Source: | ||
Public tax history
Public tax history
| Year | Property taxes | Tax assessment |
|---|---|---|
| 2025 | $361 +2.9% | $73,828 +2.9% |
| 2024 | $351 +1.9% | $71,747 +3% |
| 2023 | $345 -10.3% | $69,657 +3% |
Find assessor info on the county website
BuyAbility℠ payment
Climate risks
Neighborhood: 33950
Nearby schools
GreatSchools rating
- 5/10East Elementary SchoolGrades: PK-5Distance: 4.1 mi
- 4/10Punta Gorda Middle SchoolGrades: 6-8Distance: 3.1 mi
- 5/10Charlotte High SchoolGrades: 9-12Distance: 3 mi
Open to renting?
Browse rentals near this home.- Loading
