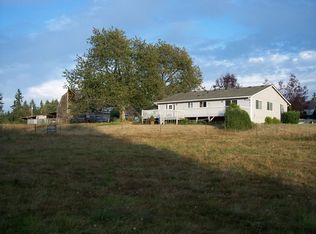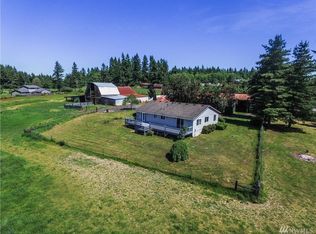Clean & move in ready! Lots of custom features in this home nestled on 5.26 acres close to town.Grounds seeded w/forage mixture suitable for equine/bovine. Large Barn w/sliding doors & workshop area. Home sits above rest of the property looking out to soothing grassy field. Newly poured concrete patio, professionally cleaned & ready for new owners. LARGE master bedroom w/custom oversized closet the size of a bedroom, custom tile bathroom. Gorgeous flooring downstairs, window furnishing included
This property is off market, which means it's not currently listed for sale or rent on Zillow. This may be different from what's available on other websites or public sources.


