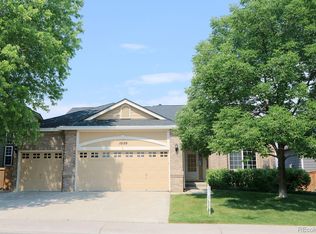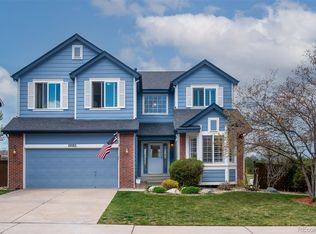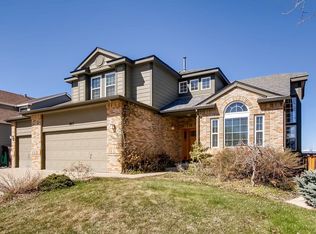Highly desired neighborhood in Highlands Ranch! Gorgeous 2-story home with a finished walk-out basement, formal living room, dining room, kitchen with eating space and a spacious family room with views of open space and mountain peaks. The finished basement has a wet bar, another master suite with a luxurious spa-like bathroom attached, plenty of space for a great room and walks out to the covered patio with hot-tub. This home has it all!
This property is off market, which means it's not currently listed for sale or rent on Zillow. This may be different from what's available on other websites or public sources.


