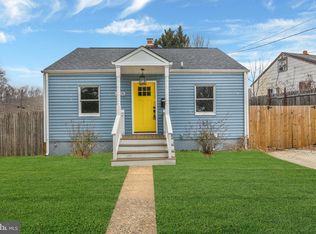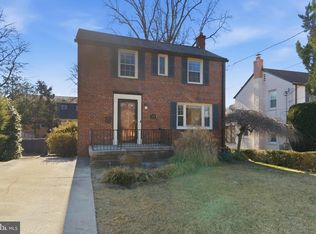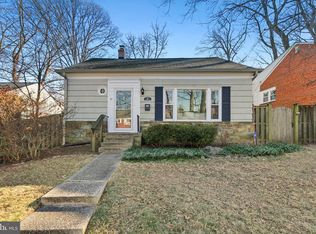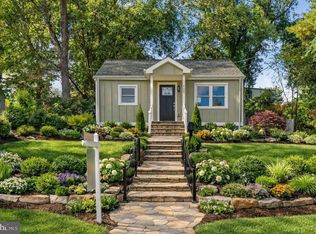Welcome to this delightful 4-bedroom, 3-bathroom brick home nestled in the heart of Silver Spring's sought-after McKenney Hills neighborhood...This 1,980-square-foot residence seamlessly blends classic charm with modern conveniences... Step into a bright and airy living room that offers a warm and welcoming atmosphere, perfect for both relaxation and entertaining... en-concept living area. Features include recessed lighting, fresh paint, and new flooring throughout... The kitchen showcases unique pendant lighting, new stainless steel appliances, quartz countertops, and plenty of cabinetry... Four generously sized bedrooms offer peaceful retreats, complemented by a bathroom on each level... The finished basement invites you into an additional living space... The property boasts a spacious yard, ideal for gardening, play, or outdoor gatherings... Located just 0.4 miles from the Forest Glen Metro Station, commuting is a breeze... Enjoy proximity to McKenney Hills Neighborhood Park, shopping centers, dining options, and top-rated Montgomery County Public Schools, including Flora M. Singer Elementary, Sligo Middle, and Albert Einstein High School... This one will not last... Schedule your showing today!
Pending
Price increase: $10.1K (1/20)
$560,000
10101 Greeley Ave, Silver Spring, MD 20902
4beds
1,188sqft
Est.:
Single Family Residence
Built in 1948
6,508 Square Feet Lot
$553,100 Zestimate®
$471/sqft
$-- HOA
What's special
Fresh paintRecessed lightingBathroom on each levelQuartz countertopsPlenty of cabinetryNew stainless steel appliancesFour generously sized bedrooms
- 58 days |
- 1,226 |
- 46 |
Zillow last checked: 8 hours ago
Listing updated: January 20, 2026 at 03:12am
Listed by:
Nick Poliansky 301-392-7048,
Keller Williams Preferred Properties 240-737-5000
Source: Bright MLS,MLS#: MDMC2209810
Facts & features
Interior
Bedrooms & bathrooms
- Bedrooms: 4
- Bathrooms: 3
- Full bathrooms: 3
- Main level bathrooms: 1
- Main level bedrooms: 2
Basement
- Area: 792
Heating
- Central, Natural Gas
Cooling
- Central Air, Electric
Appliances
- Included: Electric Water Heater
Features
- Basement: Finished,Partial
- Has fireplace: No
Interior area
- Total structure area: 1,980
- Total interior livable area: 1,188 sqft
- Finished area above ground: 1,188
- Finished area below ground: 0
Property
Parking
- Parking features: On Street
- Has uncovered spaces: Yes
Accessibility
- Accessibility features: None
Features
- Levels: Two and One Half
- Stories: 2.5
- Pool features: None
Lot
- Size: 6,508 Square Feet
Details
- Additional structures: Above Grade, Below Grade
- Parcel number: 161301125732
- Zoning: R60
- Special conditions: Standard
Construction
Type & style
- Home type: SingleFamily
- Architectural style: Cape Cod
- Property subtype: Single Family Residence
Materials
- Brick
- Foundation: Slab
Condition
- New construction: No
- Year built: 1948
Utilities & green energy
- Sewer: Public Sewer
- Water: Public
Community & HOA
Community
- Subdivision: Mckenney Hills
HOA
- Has HOA: No
Location
- Region: Silver Spring
Financial & listing details
- Price per square foot: $471/sqft
- Tax assessed value: $444,933
- Annual tax amount: $5,705
- Date on market: 12/4/2025
- Listing agreement: Exclusive Right To Sell
- Ownership: Fee Simple
Estimated market value
$553,100
$525,000 - $581,000
$3,085/mo
Price history
Price history
| Date | Event | Price |
|---|---|---|
| 1/20/2026 | Pending sale | $560,000+1.8%$471/sqft |
Source: | ||
| 1/15/2026 | Listed for sale | $549,900$463/sqft |
Source: | ||
| 12/11/2025 | Pending sale | $549,900$463/sqft |
Source: | ||
| 12/4/2025 | Listed for sale | $549,9000%$463/sqft |
Source: | ||
| 10/1/2025 | Listing removed | $549,999$463/sqft |
Source: | ||
Public tax history
Public tax history
| Year | Property taxes | Tax assessment |
|---|---|---|
| 2025 | $5,842 +15.3% | $444,933 +1.1% |
| 2024 | $5,065 -0.1% | $440,000 |
| 2023 | $5,070 +4.4% | $440,000 |
Find assessor info on the county website
BuyAbility℠ payment
Est. payment
$3,305/mo
Principal & interest
$2698
Property taxes
$411
Home insurance
$196
Climate risks
Neighborhood: McKenney Hills
Nearby schools
GreatSchools rating
- 4/10Flora M. Singer Elementary SchoolGrades: PK-5Distance: 0.4 mi
- 6/10Sligo Middle SchoolGrades: 6-8Distance: 0.9 mi
- 7/10Albert Einstein High SchoolGrades: 9-12Distance: 1.7 mi
Schools provided by the listing agent
- District: Montgomery County Public Schools
Source: Bright MLS. This data may not be complete. We recommend contacting the local school district to confirm school assignments for this home.
- Loading




