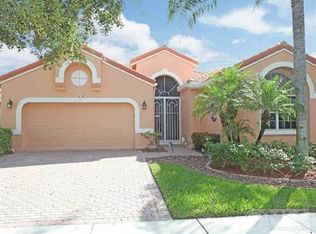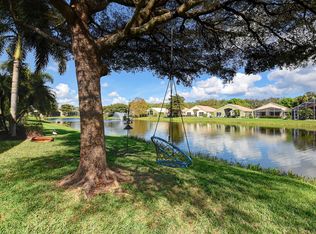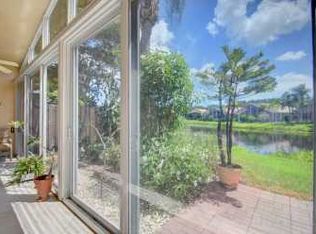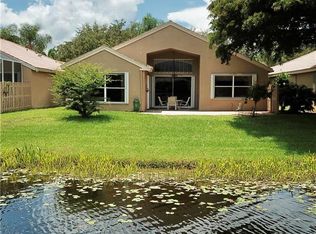Sold for $565,000
$565,000
10102 Diamond Lake Road, Boynton Beach, FL 33437
3beds
2,666sqft
Single Family Residence
Built in 1997
6,050 Square Feet Lot
$-- Zestimate®
$212/sqft
$4,465 Estimated rent
Home value
Not available
Estimated sales range
Not available
$4,465/mo
Zestimate® history
Loading...
Owner options
Explore your selling options
What's special
LARGEST MODEL with SUPER HIGH CEILINGS, tropical back and front yard landscaping. ABSOLUTELY PERFECT LOCATION in the MUCH DESIRED CLUB. GEORGEOUS LAKE VIEW. THREE LARGE BEDROOMS allow TONS OF LIGHT to stream in and more closets than you can count! HUGE primary closet. Primary bedroom, family room and screened in lanai overlook palm, elm, and fruit trees along the lovely Diamond Lake. Large kitchen with stainless appliances and double sink. Enormous dining room.THE CLUB HAS IT ALL! Mature landscaping line the creatively curving roads and cul de sacs where many different home models exist (THIS BEING THE LARGEST FLOORPLAN). Once renowned for its exceptional TENNIS program it still employs a tennis pro and has just added newly built pickle ball courts with night lighting. Know Known for its WARM and FRIENDLY population, The Club offers an exceptionally active social life including ENTERTAINMENT, LIVE SHOWS, SPECIAL ACTIVITIES, EVENTS AND TRIPS. The BRAND NEW, STUNNING Clubhouse and social hall are always buzzing with action.
The Club offers seasonal minyanim within its gates, as well as many more houses of worship within walking distance.
Zillow last checked: 8 hours ago
Listing updated: January 05, 2026 at 08:05am
Listed by:
Sheryl Feldman Rosen 561-221-2233,
Lang Realty/ BR
Bought with:
Sheryl Feldman Rosen
Lang Realty/ BR
Source: BeachesMLS,MLS#: RX-11069637 Originating MLS: Beaches MLS
Originating MLS: Beaches MLS
Facts & features
Interior
Bedrooms & bathrooms
- Bedrooms: 3
- Bathrooms: 3
- Full bathrooms: 2
- 1/2 bathrooms: 1
Primary bedroom
- Level: M
- Area: 195 Square Feet
- Dimensions: 15 x 13
Dining room
- Level: M
- Area: 154 Square Feet
- Dimensions: 14 x 11
Kitchen
- Level: M
- Area: 182 Square Feet
- Dimensions: 14 x 13
Living room
- Level: M
- Area: 368 Square Feet
- Dimensions: 23 x 16
Heating
- Electric
Cooling
- Ceiling Fan(s), Central Air
Appliances
- Included: Dishwasher, Disposal, Dryer, Freezer, Ice Maker, Microwave, Electric Range, Refrigerator, Washer, Electric Water Heater
- Laundry: Inside
Features
- Built-in Features, Ctdrl/Vault Ceilings, Custom Mirror, Entry Lvl Lvng Area, Roman Tub, Split Bedroom, Walk-In Closet(s)
- Flooring: Carpet, Tile
- Doors: French Doors
- Windows: Awning, Blinds, Plantation Shutters, Verticals, Accordion Shutters (Complete), Storm Shutters
Interior area
- Total structure area: 3,378
- Total interior livable area: 2,666 sqft
Property
Parking
- Total spaces: 2
- Parking features: 2+ Spaces, Driveway, Garage - Attached, Auto Garage Open
- Attached garage spaces: 2
- Has uncovered spaces: Yes
Features
- Stories: 1
- Exterior features: Room for Pool
- Pool features: Community
- Spa features: Community
- Has view: Yes
- View description: Lake
- Has water view: Yes
- Water view: Lake
- Waterfront features: Lake Front
Lot
- Size: 6,050 sqft
- Features: < 1/4 Acre
Details
- Parcel number: 00424527030001850
- Zoning: RTU
Construction
Type & style
- Home type: SingleFamily
- Property subtype: Single Family Residence
Materials
- CBS
Condition
- Resale
- New construction: No
- Year built: 1997
Utilities & green energy
- Sewer: Public Sewer
- Water: Public
- Utilities for property: Cable Connected
Community & neighborhood
Security
- Security features: Gated with Guard, Smoke Detector(s)
Community
- Community features: Basketball, Billiards, Clubhouse, Community Room, Fitness Center, Game Room, Internet Included, Library, Manager on Site, Pickleball, Shuffleboard, Street Lights, Tennis Court(s), Gated
Senior living
- Senior community: Yes
Location
- Region: Boynton Beach
- Subdivision: The Club At Indian Lakes
HOA & financial
HOA
- Has HOA: Yes
- HOA fee: $701 monthly
- Services included: Cable TV, Common Areas, Management Fees, Manager, Pool Service, Recrtnal Facility, Reserve Funds, Security, Trash
Other fees
- Application fee: $150
Other
Other facts
- Listing terms: Cash,Conventional
Price history
| Date | Event | Price |
|---|---|---|
| 12/31/2025 | Sold | $565,000-11.2%$212/sqft |
Source: | ||
| 12/3/2025 | Pending sale | $636,000$239/sqft |
Source: | ||
| 4/15/2025 | Price change | $636,000-0.6%$239/sqft |
Source: | ||
| 3/16/2025 | Listed for sale | $639,900+210%$240/sqft |
Source: | ||
| 11/21/1997 | Sold | $206,400$77/sqft |
Source: Public Record Report a problem | ||
Public tax history
| Year | Property taxes | Tax assessment |
|---|---|---|
| 2024 | $4,708 +2.7% | $306,977 +3% |
| 2023 | $4,586 -0.6% | $298,036 +3% |
| 2022 | $4,614 +0.8% | $289,355 +3% |
Find assessor info on the county website
Neighborhood: 33437
Nearby schools
GreatSchools rating
- 5/10Hagen Road Elementary SchoolGrades: PK-5Distance: 1.5 mi
- 3/10Boynton Beach Community High SchoolGrades: PK,6-12Distance: 3.8 mi
Get pre-qualified for a loan
At Zillow Home Loans, we can pre-qualify you in as little as 5 minutes with no impact to your credit score.An equal housing lender. NMLS #10287.



