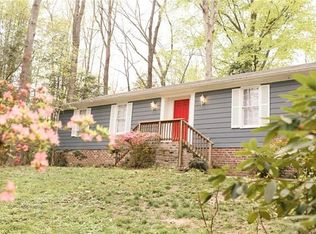Sold for $375,000 on 10/08/25
$375,000
10104 Manordale Rd, Chesterfield, VA 23832
3beds
1,470sqft
Single Family Residence
Built in 1975
1.63 Acres Lot
$377,700 Zestimate®
$255/sqft
$2,190 Estimated rent
Home value
$377,700
$351,000 - $404,000
$2,190/mo
Zestimate® history
Loading...
Owner options
Explore your selling options
What's special
Tucked away on a quiet cul-de-sac, this inviting brick rancher offers the perfect blend of modern updates and tranquil surroundings. Inside, the open floor plan seamlessly connects the living, dining, and kitchen areas—ideal for both everyday living and entertaining. The spacious living room is anchored by a cozy fireplace with charming wood accents, flowing naturally into the beautifully updated kitchen. Here, you’ll find gray shaker cabinetry, quartz countertops, a stylish backsplash, stainless steel appliances, and a large island with seating. Just off the kitchen, a mudroom/laundry room provides additional convenience and storage. Down the hall, three comfortable bedrooms await, including a primary suite complete with an ensuite bathroom and private deck access—the perfect spot to enjoy morning coffee or unwind in the evenings. The two additional bedrooms share a well-appointed hall bath. Step outside to the expansive, newly built deck overlooking the wooded backyard, where you’ll find plenty of room to relax, garden, or play. Energy-efficient solar panels add peace of mind, while the detached two-car garage offers ample storage or workspace. With its serene setting near Pocahontas State Park and proximity to shops, dining, and major roadways, this home combines easy living with a private retreat. Schedule your showing today and discover all that Manordale Rd has to offer!
Zillow last checked: 8 hours ago
Listing updated: October 09, 2025 at 08:43am
Listed by:
Brad Ruckart membership@therealbrokerage.com,
Real Broker LLC,
Bobby Walker 757-739-9210,
Real Broker LLC
Bought with:
Heather Valentine, 0225077282
Valentine Properties
Source: CVRMLS,MLS#: 2523124 Originating MLS: Central Virginia Regional MLS
Originating MLS: Central Virginia Regional MLS
Facts & features
Interior
Bedrooms & bathrooms
- Bedrooms: 3
- Bathrooms: 2
- Full bathrooms: 2
Other
- Description: Tub & Shower
- Level: First
Heating
- Electric, Heat Pump, Propane
Cooling
- Central Air, Attic Fan
Appliances
- Included: Dryer, Dishwasher, Electric Water Heater, Gas Cooking, Humidifier, Microwave, Oven, Range, Refrigerator, Stove, Wine Cooler, Washer
Features
- Bookcases, Built-in Features, Bedroom on Main Level, Ceiling Fan(s), Dining Area, Eat-in Kitchen, Fireplace, Granite Counters, Bath in Primary Bedroom, Main Level Primary, Recessed Lighting, Cable TV
- Flooring: Bamboo, Laminate, Tile
- Basement: Crawl Space
- Attic: Floored
- Number of fireplaces: 1
- Fireplace features: Masonry, Vented, Wood Burning, Insert
Interior area
- Total interior livable area: 1,470 sqft
- Finished area above ground: 1,470
- Finished area below ground: 0
Property
Parking
- Total spaces: 2
- Parking features: Driveway, Detached, Garage, Two Spaces, Storage, Unpaved
- Garage spaces: 2
- Has uncovered spaces: Yes
Features
- Levels: One
- Stories: 1
- Patio & porch: Deck
- Exterior features: Deck, Unpaved Driveway
- Pool features: None
- Fencing: Fenced,Partial
Lot
- Size: 1.63 Acres
Details
- Parcel number: 741660377600000
- Zoning description: R15
Construction
Type & style
- Home type: SingleFamily
- Architectural style: A-Frame,Ranch
- Property subtype: Single Family Residence
Materials
- Brick, Block, Drywall
- Roof: Asphalt
Condition
- Resale
- New construction: No
- Year built: 1975
Utilities & green energy
- Sewer: Septic Tank
- Water: Well
Green energy
- Energy efficient items: Solar Panel(s)
- Energy generation: Solar
Community & neighborhood
Security
- Security features: Smoke Detector(s)
Community
- Community features: Lake, Pond
Location
- Region: Chesterfield
- Subdivision: Beaverwood
Other
Other facts
- Ownership: Individuals
- Ownership type: Sole Proprietor
Price history
| Date | Event | Price |
|---|---|---|
| 10/8/2025 | Sold | $375,000+7.2%$255/sqft |
Source: | ||
| 9/8/2025 | Pending sale | $349,900$238/sqft |
Source: | ||
| 9/4/2025 | Listed for sale | $349,900+6%$238/sqft |
Source: | ||
| 9/14/2022 | Sold | $330,000+1.5%$224/sqft |
Source: | ||
| 8/5/2022 | Pending sale | $325,000$221/sqft |
Source: | ||
Public tax history
| Year | Property taxes | Tax assessment |
|---|---|---|
| 2025 | $3,050 +3.8% | $342,700 +4.9% |
| 2024 | $2,939 +7% | $326,600 +8.2% |
| 2023 | $2,747 +16.8% | $301,900 +18.1% |
Find assessor info on the county website
Neighborhood: 23832
Nearby schools
GreatSchools rating
- 6/10Spring Run Elementary SchoolGrades: PK-5Distance: 2.3 mi
- 4/10Bailey Bridge Middle SchoolGrades: 6-8Distance: 2.4 mi
- 4/10Manchester High SchoolGrades: 9-12Distance: 2.3 mi
Schools provided by the listing agent
- Elementary: Spring Run
- Middle: Bailey Bridge
- High: Manchester
Source: CVRMLS. This data may not be complete. We recommend contacting the local school district to confirm school assignments for this home.
Get a cash offer in 3 minutes
Find out how much your home could sell for in as little as 3 minutes with a no-obligation cash offer.
Estimated market value
$377,700
Get a cash offer in 3 minutes
Find out how much your home could sell for in as little as 3 minutes with a no-obligation cash offer.
Estimated market value
$377,700
