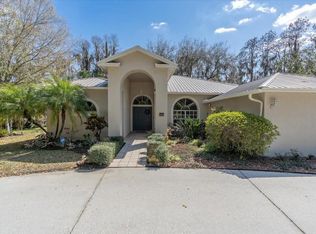Sold for $800,000
$800,000
10106 Tarpon Springs Rd, Odessa, FL 33556
4beds
2,542sqft
Single Family Residence
Built in 1958
0.32 Acres Lot
$786,000 Zestimate®
$315/sqft
$3,640 Estimated rent
Home value
$786,000
$723,000 - $857,000
$3,640/mo
Zestimate® history
Loading...
Owner options
Explore your selling options
What's special
Lakefront Luxury on Keystone Lake Discover an extraordinary opportunity to own a stunning lakefront estate on the highly sought-after Keystone Lake. This breathtaking property offers unparalleled water views, direct lake access, and endless possibilities for luxury living. Step inside to find spacious, open-concept living areas with 4 bedrooms/ 3 full bathroom, wood burning fireplace, laundry room, 1 car garage and abundant natural light. The kitchen features an open concept with spectacular lake views and perfect for entertaining. The primary suite is a private retreat, boasting panoramic lake views, a spa-like en-suite bathroom, and generous closet space. Outside, enjoy the expansive waterfront backyard with a private dock, perfect for boating, fishing, and relaxing by the water. Whether you're watching the sunrise over the lake or enjoying a peaceful evening on your patio, this home offers the ultimate Florida lakefront lifestyle. Located in the heart of Odessa’s Keystone area, this property provides a serene retreat with easy access to Tampa, top-rated schools, shopping, dining, and major highways. The lot and view are primed for a developer or end user to build their dream home! Don’t miss your chance to own this rare Keystone Lake gem—schedule your private showing today!
Zillow last checked: 8 hours ago
Listing updated: June 09, 2025 at 06:35pm
Listing Provided by:
Bernard Marshall 317-418-2276,
COLDWELL BANKER REALTY 813-253-2444
Bought with:
Andrew Duncan, 3135049
LPT REALTY LLC
Patrice Walke, 3527349
LPT REALTY LLC
Source: Stellar MLS,MLS#: TB8345123 Originating MLS: Suncoast Tampa
Originating MLS: Suncoast Tampa

Facts & features
Interior
Bedrooms & bathrooms
- Bedrooms: 4
- Bathrooms: 3
- Full bathrooms: 3
Primary bedroom
- Features: Walk-In Closet(s)
- Level: Second
- Area: 280 Square Feet
- Dimensions: 20x14
Bedroom 2
- Features: Coat Closet
- Level: First
- Area: 140 Square Feet
- Dimensions: 14x10
Primary bathroom
- Level: Second
- Area: 80 Square Feet
- Dimensions: 8x10
Balcony porch lanai
- Level: First
- Area: 360 Square Feet
- Dimensions: 12x30
Kitchen
- Level: First
- Area: 96 Square Feet
- Dimensions: 8x12
Living room
- Level: First
- Area: 680 Square Feet
- Dimensions: 20x34
Heating
- Central
Cooling
- Central Air
Appliances
- Included: Dishwasher, Dryer, Range, Refrigerator, Washer
- Laundry: Laundry Room
Features
- Ceiling Fan(s), PrimaryBedroom Upstairs, Wet Bar
- Flooring: Concrete, Terrazzo, Tile, Hardwood
- Doors: Outdoor Grill, Sliding Doors
- Has fireplace: Yes
- Fireplace features: Family Room
Interior area
- Total structure area: 2,542
- Total interior livable area: 2,542 sqft
Property
Parking
- Total spaces: 1
- Parking features: Garage - Attached
- Attached garage spaces: 1
Features
- Levels: Two
- Stories: 2
- Patio & porch: Covered, Enclosed
- Exterior features: Balcony, Outdoor Grill, Storage
- Has view: Yes
- View description: Water, Lake
- Has water view: Yes
- Water view: Water,Lake
- Waterfront features: Lake Front, Lake Privileges, Lift - Covered, Seawall
Lot
- Size: 0.32 Acres
- Dimensions: 120 x 115
Details
- Additional structures: Boat House
- Parcel number: U10271700G00000000002.0
- Zoning: ASC-1
- Special conditions: None
Construction
Type & style
- Home type: SingleFamily
- Architectural style: Ranch
- Property subtype: Single Family Residence
Materials
- Block, Wood Frame
- Foundation: Slab
- Roof: Shingle
Condition
- New construction: No
- Year built: 1958
Utilities & green energy
- Sewer: Public Sewer
- Water: Public
- Utilities for property: BB/HS Internet Available, Cable Available, Water Available
Community & neighborhood
Location
- Region: Odessa
- Subdivision: KEYSTONE MANOR SUB
HOA & financial
HOA
- Has HOA: No
Other fees
- Pet fee: $0 monthly
Other financial information
- Total actual rent: 0
Other
Other facts
- Listing terms: Cash,Conventional
- Ownership: Fee Simple
- Road surface type: Paved
Price history
| Date | Event | Price |
|---|---|---|
| 4/3/2025 | Sold | $800,000-5.9%$315/sqft |
Source: | ||
| 2/14/2025 | Pending sale | $850,000$334/sqft |
Source: | ||
| 2/1/2025 | Listed for sale | $850,000+73.5%$334/sqft |
Source: | ||
| 2/5/2004 | Sold | $490,000+426.9%$193/sqft |
Source: Public Record Report a problem | ||
| 9/15/1999 | Sold | $93,000-41.9%$37/sqft |
Source: Public Record Report a problem | ||
Public tax history
| Year | Property taxes | Tax assessment |
|---|---|---|
| 2024 | $6,991 +3.4% | $412,940 +3% |
| 2023 | $6,761 +3.9% | $400,913 +3% |
| 2022 | $6,510 +1% | $389,236 +3% |
Find assessor info on the county website
Neighborhood: 33556
Nearby schools
GreatSchools rating
- 9/10Hammond Elementary SchoolGrades: PK-5Distance: 2.6 mi
- 8/10Sergeant Paul R Smith Middle SchoolGrades: 6-8Distance: 5 mi
- 7/10Steinbrenner High SchoolGrades: 9-12Distance: 3.9 mi
Get a cash offer in 3 minutes
Find out how much your home could sell for in as little as 3 minutes with a no-obligation cash offer.
Estimated market value$786,000
Get a cash offer in 3 minutes
Find out how much your home could sell for in as little as 3 minutes with a no-obligation cash offer.
Estimated market value
$786,000
