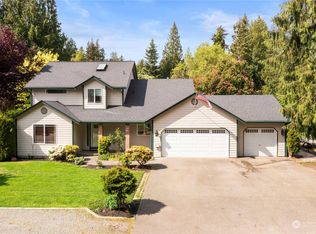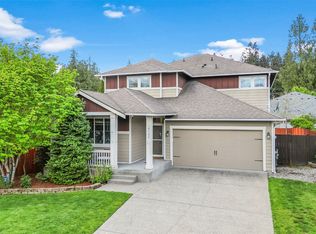Sold
Listed by:
Mary Jane Lewis,
John L. Scott R.E. Lake Tapps
Bought with: Designed Realty
$529,950
10108 Angeline Road E, Bonney Lake, WA 98391
3beds
1,008sqft
Single Family Residence
Built in 1971
0.68 Acres Lot
$521,500 Zestimate®
$526/sqft
$2,446 Estimated rent
Home value
$521,500
$485,000 - $558,000
$2,446/mo
Zestimate® history
Loading...
Owner options
Explore your selling options
What's special
Welcome to this quaint, 1 level living, cupcake of a house on a nearly 3/4 acre FABULOUS partial fenced lot! This home was completely updated 4 years ago, top to bottom! You will love the open kitchen w/all new SS appliances, quartz counters & island, custom soft close drawers & doors and all new flooring throughout w/vinyl plank in main area and carpet in the bedrooms. Primary bath has all tiled shower w/double sinks & a second full bath. Interior and exterior painted 4 years ago and all new double pane windows, new gutters, new roof, new hot water tank and heaters. This GEM is literally MOVE IN READY. Enjoy The huge yard w/fire pit and patio area. Large Shed for all those garden tools, RV Park. Sumner/Bonney Lake Schools.
Zillow last checked: 8 hours ago
Listing updated: September 26, 2025 at 04:04am
Listed by:
Mary Jane Lewis,
John L. Scott R.E. Lake Tapps
Bought with:
Susan G Short, 104211
Designed Realty
Source: NWMLS,MLS#: 2412519
Facts & features
Interior
Bedrooms & bathrooms
- Bedrooms: 3
- Bathrooms: 2
- Full bathrooms: 1
- 3/4 bathrooms: 1
- Main level bathrooms: 2
- Main level bedrooms: 3
Primary bedroom
- Level: Main
Bedroom
- Level: Main
Bedroom
- Level: Main
Bathroom full
- Level: Main
Bathroom three quarter
- Level: Main
Entry hall
- Level: Main
Great room
- Level: Main
Kitchen with eating space
- Level: Main
Utility room
- Level: Garage
Heating
- Baseboard, Wall Unit(s), Electric
Cooling
- None
Appliances
- Included: Dishwasher(s), Double Oven, Dryer(s), Microwave(s), Refrigerator(s), Stove(s)/Range(s), Washer(s)
Features
- Bath Off Primary
- Flooring: Vinyl Plank, Carpet
- Windows: Double Pane/Storm Window
- Basement: None
- Has fireplace: No
Interior area
- Total structure area: 1,008
- Total interior livable area: 1,008 sqft
Property
Parking
- Total spaces: 1
- Parking features: Attached Garage, RV Parking
- Attached garage spaces: 1
Features
- Levels: One
- Stories: 1
- Entry location: Main
- Patio & porch: Bath Off Primary, Double Pane/Storm Window
- Has view: Yes
- View description: Territorial
Lot
- Size: 0.68 Acres
- Features: Paved, Cable TV, Fenced-Partially, Outbuildings, Patio, RV Parking
- Topography: Level
- Residential vegetation: Garden Space
Details
- Parcel number: 0519051014
- Special conditions: Standard
Construction
Type & style
- Home type: SingleFamily
- Property subtype: Single Family Residence
Materials
- Cement/Concrete, Cement Planked, Cement Plank
- Foundation: Poured Concrete
- Roof: Composition
Condition
- Very Good
- Year built: 1971
- Major remodel year: 1971
Utilities & green energy
- Electric: Company: PSE
- Sewer: Septic Tank
- Water: Public, Company: City Of Bonney Lake
Community & neighborhood
Location
- Region: Bonney Lake
- Subdivision: Bonney Lake
Other
Other facts
- Listing terms: Cash Out,Conventional,FHA,USDA Loan,VA Loan
- Cumulative days on market: 2 days
Price history
| Date | Event | Price |
|---|---|---|
| 8/26/2025 | Sold | $529,950-1.9%$526/sqft |
Source: | ||
| 7/27/2025 | Pending sale | $539,950$536/sqft |
Source: | ||
| 7/25/2025 | Listed for sale | $539,950+17.4%$536/sqft |
Source: | ||
| 7/6/2021 | Sold | $459,950$456/sqft |
Source: | ||
| 6/4/2021 | Pending sale | $459,950$456/sqft |
Source: | ||
Public tax history
| Year | Property taxes | Tax assessment |
|---|---|---|
| 2024 | $5,122 +17.8% | $452,600 +5.9% |
| 2023 | $4,348 +2.9% | $427,400 -0.5% |
| 2022 | $4,224 +7.1% | $429,500 +27.3% |
Find assessor info on the county website
Neighborhood: 98391
Nearby schools
GreatSchools rating
- 5/10Victor Falls Elementary SchoolGrades: PK-5Distance: 0.9 mi
- 7/10Lakeridge Middle SchoolGrades: 6-8Distance: 2.6 mi
- 8/10Bonney Lake High SchoolGrades: 9-12Distance: 1 mi
Schools provided by the listing agent
- Elementary: Bonney Lake Elem
- Middle: Sumner Middle
- High: Bonney Lake High
Source: NWMLS. This data may not be complete. We recommend contacting the local school district to confirm school assignments for this home.
Get a cash offer in 3 minutes
Find out how much your home could sell for in as little as 3 minutes with a no-obligation cash offer.
Estimated market value$521,500
Get a cash offer in 3 minutes
Find out how much your home could sell for in as little as 3 minutes with a no-obligation cash offer.
Estimated market value
$521,500

