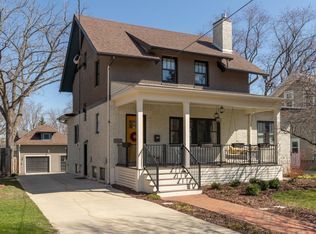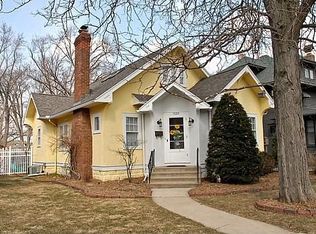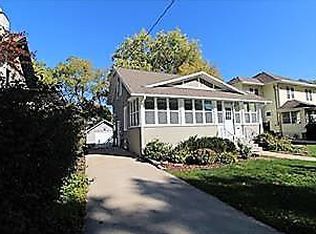Closed
$550,000
1011 1st St NW, Rochester, MN 55901
2beds
2,514sqft
Single Family Residence
Built in 1918
7,405.2 Square Feet Lot
$552,200 Zestimate®
$219/sqft
$1,969 Estimated rent
Home value
$552,200
$514,000 - $591,000
$1,969/mo
Zestimate® history
Loading...
Owner options
Explore your selling options
What's special
Welcome to this meticulously updated 2-bedroom, 2-bath home located within walking distance from downtown Rochester, parks, Mayo Clinic and St Mary's. Featuring an updated kitchen with custom cabinetry, built-in coffee bar and wet bar overlooking the maintenance free deck, brick patio and fenced backyard, this home is suited for entertaining and daily living! Beautiful hardwood floors, natural light-filled spaces and a functional layout, give this home comfort and convenience. Upstairs, you'll find generously sized bedrooms and a primary ensuite with a walk-in closet, soaking tub, separate shower and double sinks. Walk-up 3rd level for future livable expansion possibilities. Landscaped, wooden and powder coated fenced backyard with in-ground sprinkler system and a studio with a mini-split for heating and cooling, attached to the garage, there is wonderful space for relaxing and being outdoors. With its central location, character-filled spaces, thoughtful details, and move-in ready condition, this home is a fantastic opportunity in the heart of Rochester!
Zillow last checked: 8 hours ago
Listing updated: October 27, 2025 at 01:53pm
Listed by:
Amy Crockett 507-358-3901,
Edina Realty, Inc.
Bought with:
Ben Kall
Re/Max Results
Source: NorthstarMLS as distributed by MLS GRID,MLS#: 6782429
Facts & features
Interior
Bedrooms & bathrooms
- Bedrooms: 2
- Bathrooms: 2
- Full bathrooms: 1
- 3/4 bathrooms: 1
Bathroom
- Description: Two Basement Baths,Separate Tub & Shower,Upper Level 3/4 Bath,Upper Level Full Bath
Dining room
- Description: Kitchen/Dining Room
Heating
- Forced Air
Cooling
- Central Air
Appliances
- Included: Cooktop, Dishwasher, Disposal, Dryer, Water Filtration System, Microwave, Range, Refrigerator, Stainless Steel Appliance(s), Washer, Wine Cooler
Features
- Basement: Block
- Number of fireplaces: 1
- Fireplace features: Gas
Interior area
- Total structure area: 2,514
- Total interior livable area: 2,514 sqft
- Finished area above ground: 1,644
- Finished area below ground: 510
Property
Parking
- Total spaces: 1
- Parking features: Detached, Concrete, Garage Door Opener
- Garage spaces: 1
- Has uncovered spaces: Yes
Accessibility
- Accessibility features: None
Features
- Levels: Two
- Stories: 2
- Patio & porch: Composite Decking, Covered, Deck, Front Porch, Patio
- Pool features: None
- Fencing: Wood
Lot
- Size: 7,405 sqft
- Dimensions: 52 x 138
- Features: Near Public Transit, Many Trees
Details
- Additional structures: Additional Garage
- Foundation area: 870
- Parcel number: 743533005216
- Zoning description: Residential-Single Family
Construction
Type & style
- Home type: SingleFamily
- Property subtype: Single Family Residence
Materials
- Brick/Stone, Stucco, Wood Siding
- Roof: Age 8 Years or Less
Condition
- Age of Property: 107
- New construction: No
- Year built: 1918
Utilities & green energy
- Electric: Circuit Breakers
- Gas: Natural Gas
- Sewer: City Sewer/Connected
- Water: City Water/Connected
Community & neighborhood
Location
- Region: Rochester
- Subdivision: Cummings Outlot
HOA & financial
HOA
- Has HOA: No
Price history
| Date | Event | Price |
|---|---|---|
| 10/24/2025 | Sold | $550,000$219/sqft |
Source: | ||
| 9/28/2025 | Pending sale | $550,000$219/sqft |
Source: | ||
| 9/19/2025 | Listed for sale | $550,000+6.8%$219/sqft |
Source: | ||
| 4/13/2023 | Sold | $515,000$205/sqft |
Source: | ||
| 3/30/2023 | Pending sale | $515,000$205/sqft |
Source: | ||
Public tax history
| Year | Property taxes | Tax assessment |
|---|---|---|
| 2024 | $3,158 | $236,600 -5.7% |
| 2023 | -- | $250,800 +11.6% |
| 2022 | $2,646 +11.6% | $224,700 +16.8% |
Find assessor info on the county website
Neighborhood: Kutzky Park
Nearby schools
GreatSchools rating
- 6/10Bishop Elementary SchoolGrades: PK-5Distance: 2 mi
- 5/10John Marshall Senior High SchoolGrades: 8-12Distance: 0.8 mi
- 5/10John Adams Middle SchoolGrades: 6-8Distance: 2.2 mi
Schools provided by the listing agent
- Elementary: Harriet Bishop
- Middle: John Adams
- High: John Marshall
Source: NorthstarMLS as distributed by MLS GRID. This data may not be complete. We recommend contacting the local school district to confirm school assignments for this home.
Get a cash offer in 3 minutes
Find out how much your home could sell for in as little as 3 minutes with a no-obligation cash offer.
Estimated market value
$552,200
Get a cash offer in 3 minutes
Find out how much your home could sell for in as little as 3 minutes with a no-obligation cash offer.
Estimated market value
$552,200


