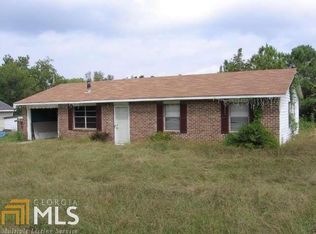A newly renovated Saving Wonderful Home! This 4BR/2BA home has split floor plan on one level with 4 sided brick. All new flooring, new light fixtures new baths & kitchen. The open kitchen has stainless vent hood, stove, refrigerator & high-end kitchen sink & accessories. The front covered porch has rough-hewn pine ceilings & a covered back porch on the back. Very close to the Firefly Trail Model Mile & Hart Farms, a 10 mile hiking/biking trail. It is minutes to Downtown Union Point, Greensboro, Lake Oconee and East Athens.
This property is off market, which means it's not currently listed for sale or rent on Zillow. This may be different from what's available on other websites or public sources.
