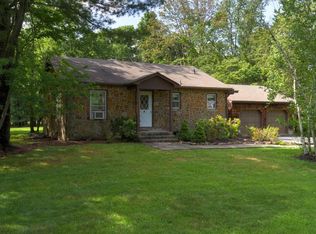Closed
$600,000
1011 Brown Rd, Bridgewater Twp., NJ 08807
4beds
2baths
--sqft
Single Family Residence
Built in ----
1.21 Acres Lot
$605,000 Zestimate®
$--/sqft
$4,028 Estimated rent
Home value
$605,000
$575,000 - $635,000
$4,028/mo
Zestimate® history
Loading...
Owner options
Explore your selling options
What's special
Zillow last checked: 10 hours ago
Listing updated: October 07, 2025 at 11:30am
Listed by:
Michael Locascio 973-315-8180,
Compass New Jersey, Llc
Bought with:
Michael Locascio
Compass New Jersey, LLC
Source: GSMLS,MLS#: 3980743
Price history
| Date | Event | Price |
|---|---|---|
| 10/7/2025 | Sold | $600,000+4.4% |
Source: | ||
| 8/29/2025 | Pending sale | $574,900 |
Source: | ||
| 8/15/2025 | Listed for sale | $574,900 |
Source: | ||
Public tax history
| Year | Property taxes | Tax assessment |
|---|---|---|
| 2025 | $10,130 +4.5% | $526,500 +4.5% |
| 2024 | $9,689 +10.6% | $503,600 +10.9% |
| 2023 | $8,763 +6.7% | $454,300 +10.7% |
Find assessor info on the county website
Neighborhood: Martinsville
Nearby schools
GreatSchools rating
- 9/10Hamilton SchoolGrades: K-4Distance: 0.5 mi
- 7/10Bridgewater-Raritan Middle SchoolGrades: 7-8Distance: 3.7 mi
- 7/10Bridgewater Raritan High SchoolGrades: 9-12Distance: 2.8 mi
Get a cash offer in 3 minutes
Find out how much your home could sell for in as little as 3 minutes with a no-obligation cash offer.
Estimated market value$605,000
Get a cash offer in 3 minutes
Find out how much your home could sell for in as little as 3 minutes with a no-obligation cash offer.
Estimated market value
$605,000
