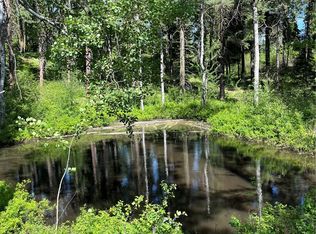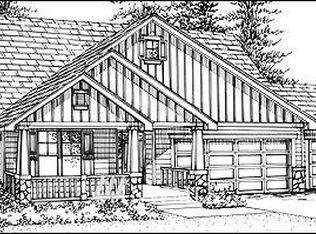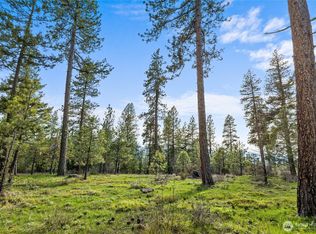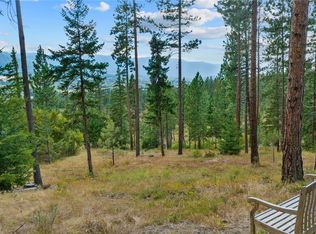Sold
Listed by:
Leslie A Ditsworth,
John L. Scott RE Cle Elum
Bought with: RSVP Brokers ERA
$3,200,000
1011 Buena View Road, Cle Elum, WA 98922
4beds
6,368sqft
Single Family Residence
Built in 2006
148.12 Acres Lot
$3,005,700 Zestimate®
$503/sqft
$6,296 Estimated rent
Home value
$3,005,700
$2.31M - $3.85M
$6,296/mo
Zestimate® history
Loading...
Owner options
Explore your selling options
What's special
Do you savor pure privacy? Do you appreciate sophistication & attention to detail executed to the highest standard? If so, welcome to Elk Ridge Estate. This exceptional single-owner home offers a rare opportunity to own a piece of paradise set on over 148 acres of pristine land. Inside, you'll find high-end materials and finishes throughout, reflecting the meticulous care that has been dedicated to this home. With state-of-the-art appliances, custom woodwork, double bonus-rooms, & ground-floor primary wing, this estate is not just a home; it's a year-round retreat. With a 1,928sqft detached heated shop, there is ample room for all your recreational toys. Explore the outdoors & create lasting memories at Elk Ridge Estate.
Zillow last checked: 8 hours ago
Listing updated: January 13, 2025 at 10:17am
Listed by:
Leslie A Ditsworth,
John L. Scott RE Cle Elum
Bought with:
Mira Pawluskiewicz, 28690
RSVP Brokers ERA
Source: NWMLS,MLS#: 2130341
Facts & features
Interior
Bedrooms & bathrooms
- Bedrooms: 4
- Bathrooms: 6
- Full bathrooms: 3
- 3/4 bathrooms: 2
- 1/2 bathrooms: 1
- Main level bathrooms: 3
- Main level bedrooms: 1
Primary bedroom
- Level: Main
Bedroom
- Level: Second
Bedroom
- Level: Second
Bedroom
- Level: Second
Bathroom full
- Level: Second
Bathroom full
- Level: Second
Bathroom full
- Level: Main
Bathroom three quarter
- Level: Main
Bathroom three quarter
- Level: Main
Other
- Level: Second
Bonus room
- Level: Second
Den office
- Level: Main
Dining room
- Level: Main
Entry hall
- Level: Main
Other
- Level: Second
Great room
- Level: Main
Kitchen with eating space
- Level: Main
Living room
- Level: Main
Utility room
- Level: Main
Heating
- Fireplace(s), Forced Air, Heat Pump
Cooling
- Central Air
Appliances
- Included: Dishwasher(s), Double Oven, Dryer(s), Disposal, Microwave(s), Refrigerator(s), Stove(s)/Range(s), Washer(s), Garbage Disposal, Water Heater: Propane, Water Heater Location: Mechanical Room
Features
- Bath Off Primary, Central Vacuum, Ceiling Fan(s), Dining Room, Walk-In Pantry
- Flooring: Hardwood, Slate, Carpet
- Doors: French Doors
- Windows: Double Pane/Storm Window
- Basement: None
- Number of fireplaces: 3
- Fireplace features: Gas, Wood Burning, Main Level: 2, Upper Level: 1, Fireplace
Interior area
- Total structure area: 6,368
- Total interior livable area: 6,368 sqft
Property
Parking
- Total spaces: 10
- Parking features: Attached Carport, Driveway, Attached Garage, Detached Garage, RV Parking
- Attached garage spaces: 10
- Has carport: Yes
Features
- Levels: Two
- Stories: 2
- Entry location: Main
- Patio & porch: Bath Off Primary, Built-In Vacuum, Ceiling Fan(s), Double Pane/Storm Window, Dining Room, Fireplace, French Doors, Hardwood, Hot Tub/Spa, Jetted Tub, Security System, Sprinkler System, Vaulted Ceiling(s), Walk-In Closet(s), Walk-In Pantry, Wall to Wall Carpet, Water Heater, Wired for Generator
- Has spa: Yes
- Spa features: Indoor, Bath
- Has view: Yes
- View description: Mountain(s), Territorial
Lot
- Size: 148.12 Acres
- Features: Dead End Street, Open Lot, Secluded, Cable TV, Fenced-Partially, Gated Entry, High Speed Internet, Hot Tub/Spa, Patio, Propane, RV Parking, Shop
- Topography: Level,Partial Slope,Sloped
- Residential vegetation: Brush, Fruit Trees, Garden Space, Wooded
Details
- Parcel number: 951723
- Zoning description: F&R,Jurisdiction: County
- Special conditions: Standard
- Other equipment: Wired for Generator
Construction
Type & style
- Home type: SingleFamily
- Property subtype: Single Family Residence
Materials
- Stone, Wood Siding
- Foundation: Poured Concrete
- Roof: Composition
Condition
- Year built: 2006
Details
- Builder name: Chateau Construction Inc
Utilities & green energy
- Electric: Company: PUD
- Sewer: Septic Tank, Company: Septic
- Water: Individual Well, Company: Individual Well
- Utilities for property: Dish, Starlink
Community & neighborhood
Security
- Security features: Security System
Location
- Region: Cle Elum
- Subdivision: Lanigan Springs
Other
Other facts
- Listing terms: Cash Out,Conventional
- Road surface type: Dirt
- Cumulative days on market: 267 days
Price history
| Date | Event | Price |
|---|---|---|
| 12/19/2023 | Sold | $3,200,000-24.7%$503/sqft |
Source: | ||
| 11/17/2023 | Pending sale | $4,250,000$667/sqft |
Source: | ||
| 7/5/2023 | Listed for sale | $4,250,000-29.2%$667/sqft |
Source: | ||
| 1/9/2020 | Listing removed | $6,000,000$942/sqft |
Source: Windermere Real Estate/East, Inc. #1425474 Report a problem | ||
| 5/31/2019 | Listed for sale | $6,000,000$942/sqft |
Source: Windermere Real Estate/East, Inc. #1425474 Report a problem | ||
Public tax history
| Year | Property taxes | Tax assessment |
|---|---|---|
| 2024 | $12,096 +3% | $2,084,420 -1.6% |
| 2023 | $11,739 +2.2% | $2,119,240 +14.1% |
| 2022 | $11,484 +19.1% | $1,856,920 +38.4% |
Find assessor info on the county website
Neighborhood: 98922
Nearby schools
GreatSchools rating
- 8/10Cle Elum Roslyn Elementary SchoolGrades: PK-5Distance: 4.4 mi
- 7/10Walter Strom Middle SchoolGrades: 6-8Distance: 4.3 mi
- 5/10Cle Elum Roslyn High SchoolGrades: 9-12Distance: 4.4 mi
Schools provided by the listing agent
- Elementary: Cle Elum Roslyn Elem
- Middle: Walter Strom Jnr
- High: Cle Elum Roslyn High
Source: NWMLS. This data may not be complete. We recommend contacting the local school district to confirm school assignments for this home.



