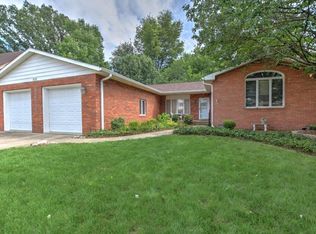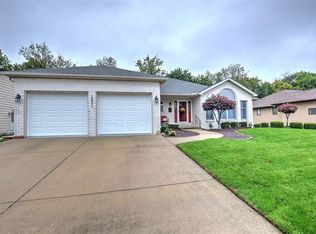Sold for $259,000
$259,000
1011 Bunker Ln, Decatur, IL 62526
3beds
1,748sqft
Single Family Residence
Built in 1996
0.26 Acres Lot
$275,800 Zestimate®
$148/sqft
$1,864 Estimated rent
Home value
$275,800
$232,000 - $328,000
$1,864/mo
Zestimate® history
Loading...
Owner options
Explore your selling options
What's special
This Home offers so much! Great spacious bedrooms. beautiful backyard backs up to a field.. Walk out to a spacious deck is about ( 19 X14 ) for great size table for entertaining. House was built for easy living and privacy when wanted. Home offers main floor laundry
half bath for guests and when you are doing outside work. Nice shed for storage of tools and mowers and outside kids toys.
You have a great view from slider off the kitchen to deck and backyard as well from the living room space.
The appliances are stainless except dishwasher which is older but runs like a top! The owner is leaving the washer and dryer so no need to move your old ones ! The owner had the electrical and the plumbing looked at prior to listing to make sure it is up to par.
Some newer lighting garbage disposal just replaced
Roof 2024
Ac 2024
H20 Heater is 4 yrs old
Deck stained 2024
Anderson windows and doors
crawlspace is 3.5 ft tall
Leaf guards 2 yrs old
Mowers are negotiable
Zillow last checked: 8 hours ago
Listing updated: June 20, 2025 at 01:36pm
Listed by:
Karen Mayer 217-875-8081,
Glenda Williamson Realty
Bought with:
Lesley Loehr, 475130234
Brinkoetter REALTORS®
Source: CIBR,MLS#: 6251729 Originating MLS: Central Illinois Board Of REALTORS
Originating MLS: Central Illinois Board Of REALTORS
Facts & features
Interior
Bedrooms & bathrooms
- Bedrooms: 3
- Bathrooms: 3
- Full bathrooms: 2
- 1/2 bathrooms: 1
Primary bedroom
- Description: Flooring: Carpet
- Level: Main
- Dimensions: 12 x 16
Bedroom
- Description: Flooring: Carpet
- Level: Main
- Dimensions: 11 x 12
Bedroom
- Description: Flooring: Carpet
- Level: Main
- Dimensions: 12 x 11
Primary bathroom
- Description: Flooring: Vinyl
- Level: Main
Other
- Description: Flooring: Vinyl
- Level: Main
Half bath
- Description: Flooring: Vinyl
- Level: Main
Kitchen
- Description: Flooring: Vinyl
- Level: Main
- Dimensions: 29.6 x 14
Laundry
- Description: Flooring: Vinyl
- Level: Main
- Dimensions: 10 x 8
Living room
- Description: Flooring: Carpet
- Level: Main
- Dimensions: 20.9 x 17
Heating
- Forced Air, Gas
Cooling
- Central Air
Appliances
- Included: Dryer, Dishwasher, Freezer, Disposal, Gas Water Heater, Microwave, Range, Refrigerator, Range Hood, Washer
- Laundry: Main Level
Features
- Breakfast Area, Bath in Primary Bedroom, Main Level Primary, Pull Down Attic Stairs
- Basement: Crawl Space
- Attic: Pull Down Stairs
- Number of fireplaces: 1
Interior area
- Total structure area: 1,748
- Total interior livable area: 1,748 sqft
- Finished area above ground: 1,748
Property
Parking
- Total spaces: 2
- Parking features: Attached, Garage
- Attached garage spaces: 2
Features
- Levels: One
- Stories: 1
- Patio & porch: Deck
- Exterior features: Deck, Shed
Lot
- Size: 0.26 Acres
Details
- Additional structures: Shed(s)
- Parcel number: 070727106006
- Zoning: RES
- Special conditions: None
Construction
Type & style
- Home type: SingleFamily
- Architectural style: Ranch
- Property subtype: Single Family Residence
Materials
- Vinyl Siding
- Foundation: Crawlspace
- Roof: Shingle
Condition
- Year built: 1996
Utilities & green energy
- Sewer: Public Sewer
- Water: Public
Community & neighborhood
Location
- Region: Decatur
- Subdivision: Cresthaven Park
Other
Other facts
- Road surface type: Concrete
Price history
| Date | Event | Price |
|---|---|---|
| 6/20/2025 | Sold | $259,000-0.3%$148/sqft |
Source: | ||
| 5/29/2025 | Pending sale | $259,900$149/sqft |
Source: | ||
| 5/8/2025 | Contingent | $259,900$149/sqft |
Source: | ||
| 4/29/2025 | Price change | $259,900+60.4%$149/sqft |
Source: | ||
| 6/19/2018 | Listed for sale | $162,000$93/sqft |
Source: Re/Max Executives Plus #6182601 Report a problem | ||
Public tax history
| Year | Property taxes | Tax assessment |
|---|---|---|
| 2024 | $4,877 +28.9% | $60,393 +8.8% |
| 2023 | $3,783 -2.5% | $55,518 +7.8% |
| 2022 | $3,880 -12.1% | $51,491 +6% |
Find assessor info on the county website
Neighborhood: 62526
Nearby schools
GreatSchools rating
- 1/10Parsons Accelerated SchoolGrades: K-6Distance: 1.1 mi
- 1/10Stephen Decatur Middle SchoolGrades: 7-8Distance: 1.9 mi
- 2/10Macarthur High SchoolGrades: 9-12Distance: 3.4 mi
Schools provided by the listing agent
- District: Decatur Dist 61
Source: CIBR. This data may not be complete. We recommend contacting the local school district to confirm school assignments for this home.
Get pre-qualified for a loan
At Zillow Home Loans, we can pre-qualify you in as little as 5 minutes with no impact to your credit score.An equal housing lender. NMLS #10287.

