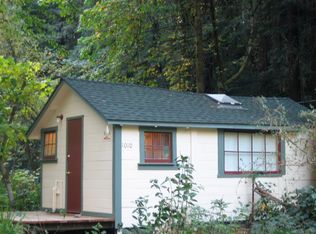Sold for $624,000
$624,000
1011 Center Street, Villa Grande, CA 95486
2beds
820sqft
Single Family Residence
Built in 2007
2,696.36 Square Feet Lot
$631,800 Zestimate®
$761/sqft
$2,301 Estimated rent
Home value
$631,800
$569,000 - $701,000
$2,301/mo
Zestimate® history
Loading...
Owner options
Explore your selling options
What's special
Rare opportunity to own a meticulously maintained home in the beautiful and highly sought-after community of Villa Grande, a hidden gem nestled along the scenic Russian River. Built in 2007, this bright and airy 2 bedroom, 2 full bathroom residence offers an exceptional living experience, situated entirely on the second floor above an expansive garage, creating a serene "treehouse" feel. The open layout and cathedral ceilings give a sense of spaciousness, welcoming abundant natural light. A deck off the kitchen is perfect for grilling while you soak in the picturesque surroundings. Unwind in the yard under the stars in your large hot tub. The oversized garage comfortably accommodates your laundry area, vehicles and all your outdoor adventure gear. Direct access to the Russian River is available through the nearby Patterson Point Preserve, ideal for swimming and kayaking. This lovely property is ready for you to move in, put down your things, and make it your home.
Zillow last checked: 8 hours ago
Listing updated: December 19, 2025 at 03:25am
Listed by:
Sonjia K Spector DRE #02229904 707-738-3557,
Luxe Places International 707-544-6000
Bought with:
Frank A Castaldini
Compass
Source: BAREIS,MLS#: 325060860 Originating MLS: Sonoma
Originating MLS: Sonoma
Facts & features
Interior
Bedrooms & bathrooms
- Bedrooms: 2
- Bathrooms: 2
- Full bathrooms: 2
Bedroom
- Level: Main
Bathroom
- Level: Main
Dining room
- Level: Main
Kitchen
- Level: Main
Living room
- Level: Main
Heating
- Central, Propane
Cooling
- Other
Appliances
- Included: Dishwasher, Disposal, Free-Standing Gas Range, Free-Standing Refrigerator, Range Hood, Microwave, Tankless Water Heater, Dryer, Washer
- Laundry: In Garage
Features
- Cathedral Ceiling(s)
- Windows: Skylight Tube
- Has basement: No
- Has fireplace: No
Interior area
- Total structure area: 820
- Total interior livable area: 820 sqft
Property
Parking
- Total spaces: 5
- Parking features: Attached, Uncovered Parking Spaces 2+
- Attached garage spaces: 2
- Has uncovered spaces: Yes
Features
- Stories: 2
- Exterior features: Balcony
- Has spa: Yes
- Spa features: Private
- Fencing: Back Yard
- Has view: Yes
- View description: Trees/Woods
Lot
- Size: 2,696 sqft
- Features: Landscaped, Landscape Misc, Low Maintenance
Details
- Parcel number: 095045005000
- Special conditions: Offer As Is
Construction
Type & style
- Home type: SingleFamily
- Architectural style: Contemporary
- Property subtype: Single Family Residence
Materials
- Wood
- Foundation: Concrete Perimeter
- Roof: Composition
Condition
- Year built: 2007
Utilities & green energy
- Gas: Propane Tank Leased
- Sewer: Engineered Septic, Septic Tank
- Water: Water District
- Utilities for property: Cable Available, Internet Available, Propane Tank Leased
Community & neighborhood
Location
- Region: Monte Rio
HOA & financial
HOA
- Has HOA: No
Price history
| Date | Event | Price |
|---|---|---|
| 12/8/2025 | Sold | $624,000-2.3%$761/sqft |
Source: | ||
| 11/10/2025 | Contingent | $639,000$779/sqft |
Source: | ||
| 7/18/2025 | Listed for sale | $639,000+1.4%$779/sqft |
Source: | ||
| 8/5/2021 | Sold | $630,000+0.4%$768/sqft |
Source: | ||
| 8/5/2021 | Pending sale | $627,500$765/sqft |
Source: | ||
Public tax history
| Year | Property taxes | Tax assessment |
|---|---|---|
| 2025 | $8,061 +2.1% | $668,559 +2% |
| 2024 | $7,895 +2% | $655,451 +2% |
| 2023 | $7,744 +2% | $642,600 +2% |
Find assessor info on the county website
Neighborhood: 95462
Nearby schools
GreatSchools rating
- NAMonte Rio Elementary SchoolGrades: K-8Distance: 0.5 mi
- 8/10Analy High SchoolGrades: 9-12Distance: 11.6 mi
Get pre-qualified for a loan
At Zillow Home Loans, we can pre-qualify you in as little as 5 minutes with no impact to your credit score.An equal housing lender. NMLS #10287.
