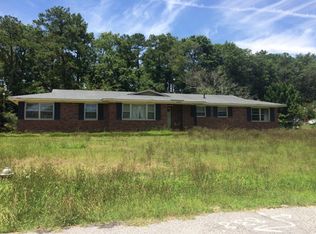Well maintained 3 BR, 2 BA home just seconds from grocery, shops, and restaurants. Minutes to I-20. Large ½ acre fenced yard with additional fencing for dog pen. Great curb appeal, inviting Front Porch with room for seating. Table space Kitchen, Formal Dining Room, Living Room with gas log FP, Screened Porch, and attached garage. This is a great buy in an area of growing demand. Don't let this one pass you by!
This property is off market, which means it's not currently listed for sale or rent on Zillow. This may be different from what's available on other websites or public sources.
