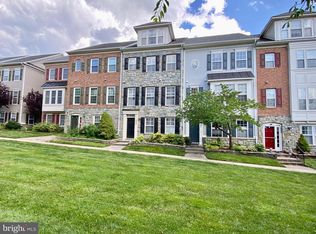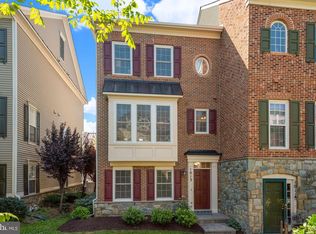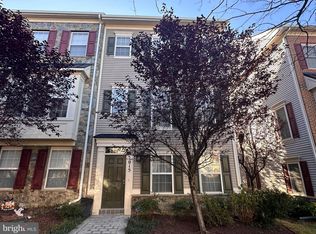Sold for $695,000
$695,000
1011 Gaither Rd, Rockville, MD 20850
3beds
1,900sqft
Townhouse
Built in 2004
1,400 Square Feet Lot
$697,800 Zestimate®
$366/sqft
$3,449 Estimated rent
Home value
$697,800
$642,000 - $754,000
$3,449/mo
Zestimate® history
Loading...
Owner options
Explore your selling options
What's special
Gorgeous three-level townhome in the heart of sought-after King Farm. Proudly maintained and thoughtfully updated by its original owner, this home reflects true pride of ownership. One of the first things you’ll notice is the unbeatable setting—your front windows overlook a beautifully landscaped courtyard with manicured lawns, mature trees, and inviting benches, creating a serene, park-like environment right outside your front door. Step inside to a spacious family room with brand-new luxury vinyl plank floors (2024) and access to a thoughtfully enhanced two-car garage. Updates include an insulated garage door (2018), built-in storage, insulated flooring, utility sink, and a dedicated ductless split AC system (2022)—keeping the space comfortable year-round and making it ideal not only for parking but also for hobbies, a home gym, or a workshop. Head up to the main level, where gleaming hardwood floors flow throughout. This level is accented by recessed lighting, crown molding, crystal lights. The renovated kitchen features solid cherry cabinets, stunning granite countertops, under-cabinet lighting, and a water purification system. A vented exhaust and 220V outlet provide convenience for avid cooks and those with international appliances, while the cozy breakfast area flows seamlessly into the dining space. The powder room has been stylishly updated with designer fixtures. Step outside to the spacious maintenance-free deck, recently reinforced and refinished (2022) and equipped with a rainproof system, keeping the area below dry and practical for parking or storage. A remote-controlled awning offers shade and comfort, creating the perfect setting for outdoor dining and relaxation. Upstairs, you’ll find three bedrooms and two updated baths. The primary suite boasts a generous bedroom, walk-in closet, and a renovated en-suite bath with gorgeous tilework, heated floors, and a rough-in for a soaking tub. The hall bath, fully renovated (2021), serves the additional bedrooms with modern style. A convenient laundry area completes this level. For added efficiency, extra attic insulation was installed to improve comfort year-round. Additional upgrades include a 50-gallon gas water heater (2024), heating and AC system with whole-house humidifier (2023), neutral paint throughout (2025), a whole-house water purifier system (2024), rough-in for a gas fireplace in the living room, WiFi-controlled light switches and upgraded three-way controls, plus all new double-hung, double-pane energy-efficient windows and sliding door (2015 & 2023). Enjoy all that King Farm has to offer—just a short stroll to community pools, Mattie J.T. Stepanek Park, and the King Farm Village Center with shops and restaurants. Residents also benefit from a free community shuttle to Shady Grove Metro, along with easy access to I-270, ICC/MD-200, Shady Grove Hospital, and the Tech Corridor. Be sure to check out the virtual tour and interactive floor plan—this one will not last.
Zillow last checked: 8 hours ago
Listing updated: November 17, 2025 at 02:55pm
Listed by:
KATHY XU 301-254-3671,
RE/MAX Realty Group
Bought with:
Anna Ganev, 0225076059
Long & Foster Real Estate, Inc.
Source: Bright MLS,MLS#: MDMC2200806
Facts & features
Interior
Bedrooms & bathrooms
- Bedrooms: 3
- Bathrooms: 3
- Full bathrooms: 2
- 1/2 bathrooms: 1
- Main level bathrooms: 1
Basement
- Area: 420
Heating
- Central, Forced Air, Natural Gas
Cooling
- Central Air, Electric
Appliances
- Included: Microwave, Dishwasher, Disposal, Dryer, Exhaust Fan, Refrigerator, Washer, Water Heater, Oven/Range - Gas, Gas Water Heater
- Laundry: Has Laundry, Upper Level, Washer In Unit, Dryer In Unit
Features
- Formal/Separate Dining Room, Kitchen - Gourmet, Kitchen Island, Kitchen - Table Space, Pantry, Recessed Lighting, Upgraded Countertops, Walk-In Closet(s), 9'+ Ceilings, Vaulted Ceiling(s)
- Flooring: Engineered Wood, Hardwood, Wood
- Doors: Insulated, Sliding Glass, Storm Door(s), Six Panel
- Windows: Double Hung, Energy Efficient, Double Pane Windows, ENERGY STAR Qualified Windows, Insulated Windows, Low Emissivity Windows, Replacement, Screens, Triple Pane Windows, Vinyl Clad, Window Treatments
- Basement: Windows,Walk-Out Access,Front Entrance
- Has fireplace: No
Interior area
- Total structure area: 2,320
- Total interior livable area: 1,900 sqft
- Finished area above ground: 1,900
- Finished area below ground: 0
Property
Parking
- Total spaces: 4
- Parking features: Covered, Garage Faces Rear, Garage Door Opener, Inside Entrance, Asphalt, Free, Attached, Driveway, On Street, Parking Lot
- Attached garage spaces: 2
- Uncovered spaces: 2
Accessibility
- Accessibility features: None
Features
- Levels: Three
- Stories: 3
- Patio & porch: Deck
- Exterior features: Awning(s)
- Pool features: Community
- Has view: Yes
- View description: Courtyard
Lot
- Size: 1,400 sqft
Details
- Additional structures: Above Grade, Below Grade
- Parcel number: 160403366250
- Zoning: CPD1
- Special conditions: Standard
Construction
Type & style
- Home type: Townhouse
- Architectural style: Colonial
- Property subtype: Townhouse
Materials
- Brick Front, Stone
- Foundation: Slab
Condition
- Excellent
- New construction: No
- Year built: 2004
Utilities & green energy
- Sewer: Public Sewer
- Water: Public
Community & neighborhood
Security
- Security features: Carbon Monoxide Detector(s), Exterior Cameras
Location
- Region: Rockville
- Subdivision: King Farm
- Municipality: City of Rockville
HOA & financial
HOA
- Has HOA: Yes
- HOA fee: $128 monthly
- Amenities included: Bank / Banking On-site, Basketball Court, Bike Trail, Billiard Room, Clubhouse, Common Grounds, Community Center, Dog Park, Fitness Center, Game Room, Jogging Path, Meeting Room, Party Room, Picnic Area, Pool, Recreation Facilities, Tennis Court(s), Tot Lots/Playground, Transportation Service
- Services included: Bus Service, Common Area Maintenance, Maintenance Grounds, Pool(s), Recreation Facility, Reserve Funds, Snow Removal, Trash
- Association name: KING FARM
Other
Other facts
- Listing agreement: Exclusive Right To Sell
- Ownership: Fee Simple
Price history
| Date | Event | Price |
|---|---|---|
| 11/17/2025 | Sold | $695,000-0.7%$366/sqft |
Source: | ||
| 10/7/2025 | Contingent | $699,900$368/sqft |
Source: | ||
| 10/2/2025 | Listed for sale | $699,900+59.1%$368/sqft |
Source: | ||
| 10/21/2004 | Sold | $439,805$231/sqft |
Source: Public Record Report a problem | ||
Public tax history
| Year | Property taxes | Tax assessment |
|---|---|---|
| 2025 | $9,021 +14.6% | $622,600 +5.3% |
| 2024 | $7,871 +4.5% | $591,200 +4% |
| 2023 | $7,535 +7.1% | $568,433 +4.2% |
Find assessor info on the county website
Neighborhood: King Farm
Nearby schools
GreatSchools rating
- 5/10Washington Grove Elementary SchoolGrades: PK-5Distance: 1.3 mi
- 3/10Gaithersburg Middle SchoolGrades: 6-8Distance: 2.2 mi
- 3/10Gaithersburg High SchoolGrades: 9-12Distance: 1.8 mi
Schools provided by the listing agent
- Elementary: Rosemont
- Middle: Forest Oak
- High: Gaithersburg
- District: Montgomery County Public Schools
Source: Bright MLS. This data may not be complete. We recommend contacting the local school district to confirm school assignments for this home.

Get pre-qualified for a loan
At Zillow Home Loans, we can pre-qualify you in as little as 5 minutes with no impact to your credit score.An equal housing lender. NMLS #10287.


