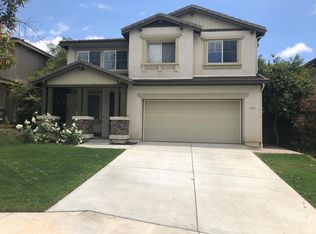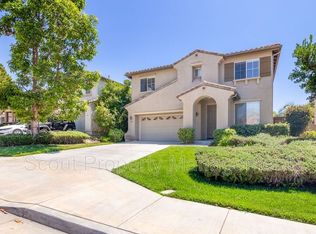Sold for $883,000
Listing Provided by:
Jill McGovern DRE #01382632 949-510-9494,
McGovern Real Estate Group
Bought with: IReal Estate Master
$883,000
1011 Greenway Rd, Oceanside, CA 92057
4beds
2,498sqft
Single Family Residence
Built in 2005
6,271 Square Feet Lot
$978,500 Zestimate®
$353/sqft
$4,343 Estimated rent
Home value
$978,500
$930,000 - $1.03M
$4,343/mo
Zestimate® history
Loading...
Owner options
Explore your selling options
What's special
Ring in Your New Year 2023 IN A NEW HOME!!! Opportunity to buy one of the nicest homes in the beautiful community of Arrowood! This 4 bedroom 2.5 bath home with 2 car garage is located on a cul de sac street and is truly a find with its beach close location nearby trails, parks and golf course! Enjoy a round of golf come home for lunch and off to surf the great beaches of Oceanside. Close to everything yet private enough to truly enjoy the very best Southern California living has to offer. Nearby is Camp Pendletons' Vandergrift Gate makes this a rare find for a large 4 bedroom home on a nice size lot at this price! A great lifestyle and home is awaiting its new forever owners!
Zillow last checked: 8 hours ago
Listing updated: March 13, 2023 at 07:54pm
Listing Provided by:
Jill McGovern DRE #01382632 949-510-9494,
McGovern Real Estate Group
Bought with:
Richard Can, DRE #01300900
IReal Estate Master
Source: CRMLS,MLS#: OC22238291 Originating MLS: California Regional MLS
Originating MLS: California Regional MLS
Facts & features
Interior
Bedrooms & bathrooms
- Bedrooms: 4
- Bathrooms: 3
- Full bathrooms: 2
- 1/2 bathrooms: 1
- Main level bathrooms: 1
Bedroom
- Features: All Bedrooms Down
Bathroom
- Features: Jetted Tub, Tub Shower
Kitchen
- Features: Kitchen Island, Kitchen/Family Room Combo
Other
- Features: Walk-In Closet(s)
Heating
- Forced Air
Cooling
- None
Appliances
- Included: Dishwasher, Disposal, Gas Range, Microwave, Refrigerator, Washer
- Laundry: Gas Dryer Hookup, Laundry Room
Features
- Separate/Formal Dining Room, Eat-in Kitchen, Recessed Lighting, All Bedrooms Down, Walk-In Closet(s)
- Flooring: Carpet, Tile
- Has fireplace: Yes
- Fireplace features: Family Room, Wood Burning
- Common walls with other units/homes: No Common Walls
Interior area
- Total interior livable area: 2,498 sqft
Property
Parking
- Total spaces: 2
- Parking features: Door-Multi, Garage
- Attached garage spaces: 2
Accessibility
- Accessibility features: See Remarks
Features
- Levels: Two
- Stories: 2
- Entry location: 1
- Patio & porch: Concrete, Covered
- Pool features: Community, Association
- Has spa: Yes
- Spa features: Association, Community
- Has view: Yes
- View description: Neighborhood
Lot
- Size: 6,271 sqft
- Features: Cul-De-Sac, Sprinklers In Rear, Sprinklers In Front, Near Park, Sprinklers Timer, Sprinkler System, Yard
Details
- Parcel number: 1225303500
- Zoning: R1
- Special conditions: Standard
Construction
Type & style
- Home type: SingleFamily
- Property subtype: Single Family Residence
Materials
- Stucco
- Roof: Tile
Condition
- New construction: No
- Year built: 2005
Utilities & green energy
- Electric: 220 Volts in Laundry
- Sewer: Sewer Tap Paid
- Water: Public
- Utilities for property: Cable Connected, Electricity Connected, Natural Gas Connected, Sewer Connected, Water Connected
Community & neighborhood
Community
- Community features: Biking, Curbs, Golf, Hiking, Street Lights, Sidewalks, Park, Pool
Location
- Region: Oceanside
- Subdivision: Oceanside
HOA & financial
HOA
- Has HOA: Yes
- HOA fee: $150 monthly
- Amenities included: Playground, Pool, Spa/Hot Tub
- Association name: Arrowood Master Association
- Association phone: 760-481-7444
Other
Other facts
- Listing terms: Cash to New Loan
- Road surface type: Paved
Price history
| Date | Event | Price |
|---|---|---|
| 3/13/2023 | Sold | $883,000-1.4%$353/sqft |
Source: | ||
| 2/14/2023 | Pending sale | $895,950$359/sqft |
Source: | ||
| 1/25/2023 | Contingent | $895,950$359/sqft |
Source: | ||
| 1/4/2023 | Price change | $895,950-1%$359/sqft |
Source: | ||
| 11/8/2022 | Listed for sale | $905,000+59.9%$362/sqft |
Source: | ||
Public tax history
| Year | Property taxes | Tax assessment |
|---|---|---|
| 2025 | $11,189 -0.7% | $918,671 +2% |
| 2024 | $11,271 +39.2% | $900,659 +51.4% |
| 2023 | $8,097 +1.4% | $594,965 +2% |
Find assessor info on the county website
Neighborhood: North Valley
Nearby schools
GreatSchools rating
- 7/10Bonsall West Elementary SchoolGrades: K-6Distance: 0.7 mi
- 6/10Norman L. Sullivan Middle SchoolGrades: 6-8Distance: 7 mi
- 5/10Bonsall HighGrades: 9-12Distance: 7 mi
Get a cash offer in 3 minutes
Find out how much your home could sell for in as little as 3 minutes with a no-obligation cash offer.
Estimated market value$978,500
Get a cash offer in 3 minutes
Find out how much your home could sell for in as little as 3 minutes with a no-obligation cash offer.
Estimated market value
$978,500

